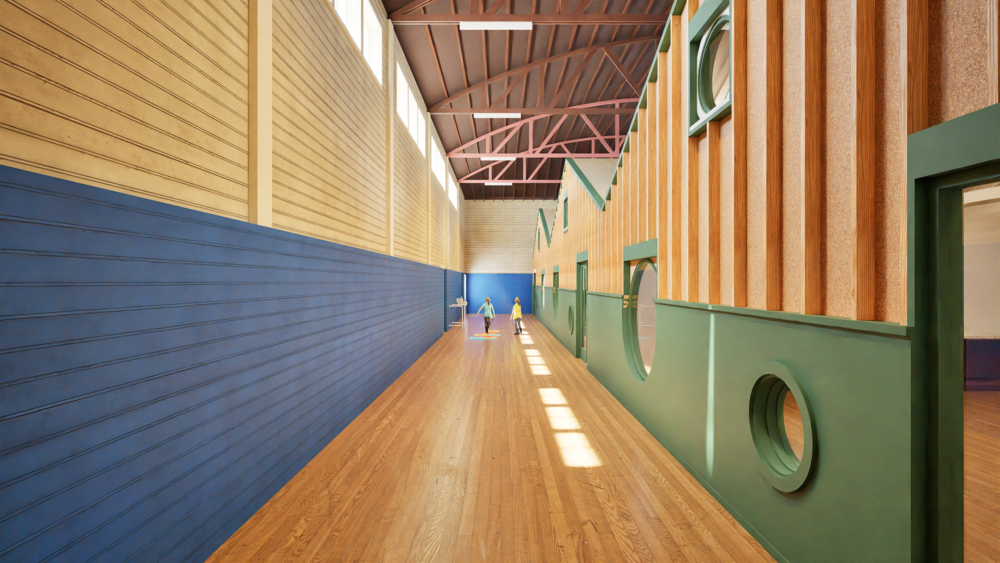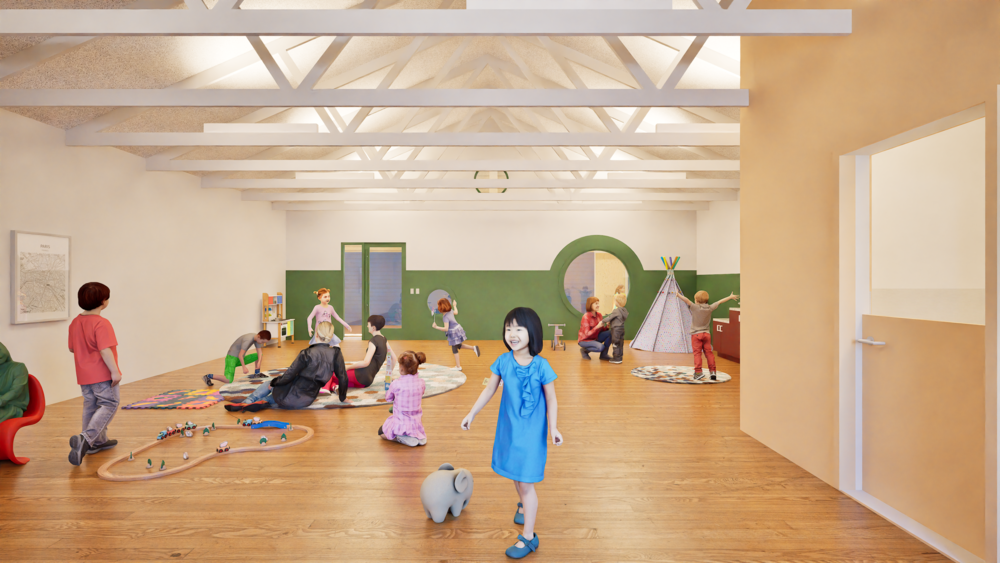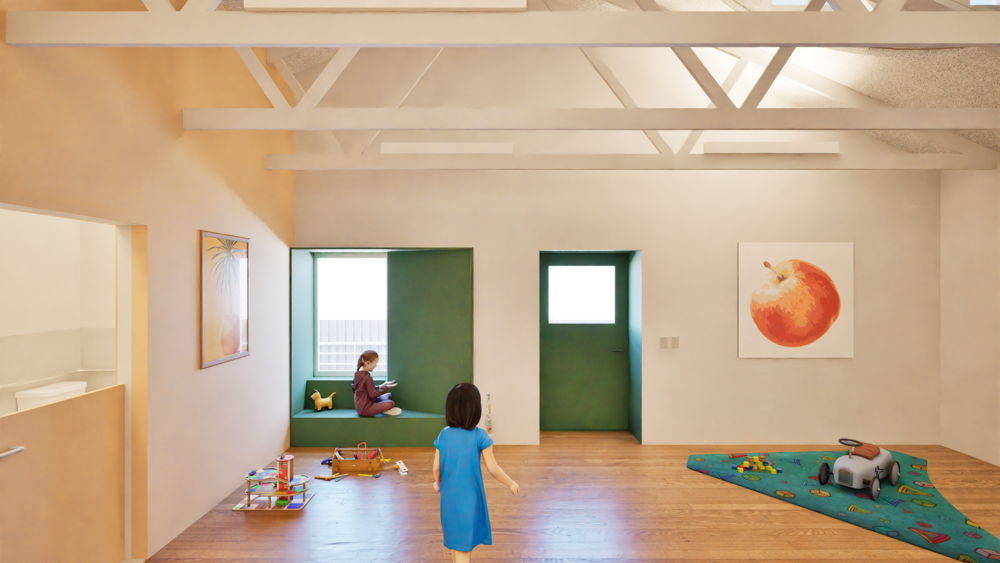YMCA Oakland
- project: YMCA Early Education Center – Oakland
- status: In Construction
- location: Oakland, CA
- size: 9,850 sf
- Architect: Studio Skaggs Kennedy
- Consultants: Structural Engineer: Garcia Structural Design; Geotech: Rockridge Geotechnical; MEP Engineer: Point Energy Innovations, Code & Acoustics: Coffman Engineers; Dry Utilities: Power Systems Design; Landscape Architect: Mantle Landscape; Land-use: Allen Matkins; Transportation: Fehr & Peers; Permit Expediter: Milrose Consultants
- General Contractor: Pankow Builders
Studio Skaggs Kennedy designs a major renovation and interior addition to the M. Robinson Baker YMCA in West Oakland, creating 3 additional early childhood daycare classrooms in an existing gymnasium.
Using the volume of an existing and no longer used gym, SSK designed 3 flexible classrooms and bathrooms for use as early childcare and support for younger children with special needs. These three “houses” are arranged along a multifunction entry hallway. The “facades” of these structures have shaped apertures for viewing and to bring as much light and openness as possible to the classrooms. In addition to the hallway windows, each room has a large skylight to gather light from the existing gymnasium clerestory windows along with a new window and window cubby to the exterior of the building.
Even as small buildings within a building, SSK looked to minimize material usage when not needed and worked with Pankow Construction on simplifying wall and ceiling assemblies which could meet energy, structural and acoustical requirements. Ceilings are a composite panel of structure, insulation and acoustics sitting on prefabricated trusses built offsite. Interior classroom walls are typical gypsum wallboard while hallway “façade” walls expose the wood framing with insulative natural cork infill to give texture, color and pattern to the space.
From using simple and natural materials to allowing for generous light, the classrooms are meant to be quiet, calm and peaceful spaces for the children during their early development.





