West Berkeley Housing
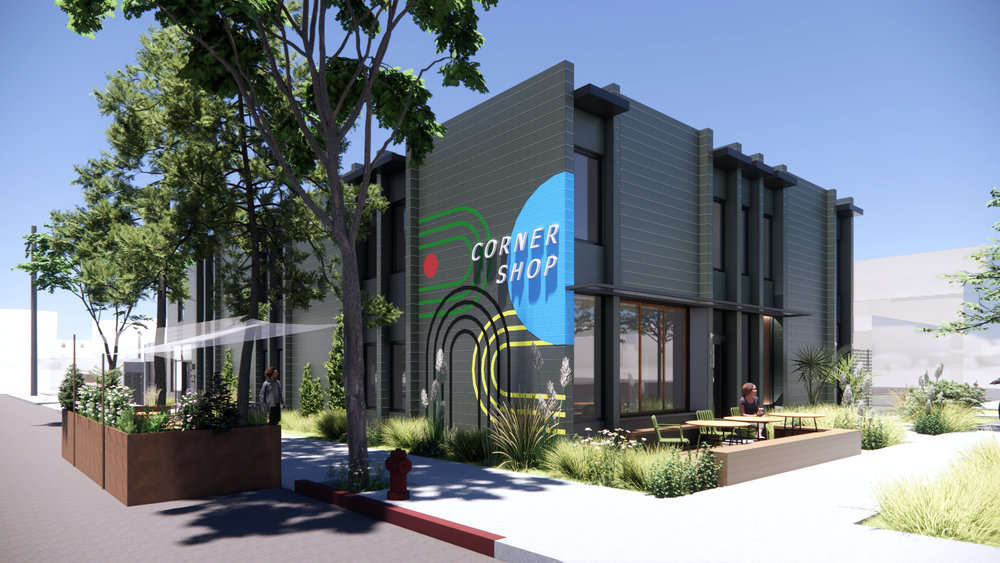
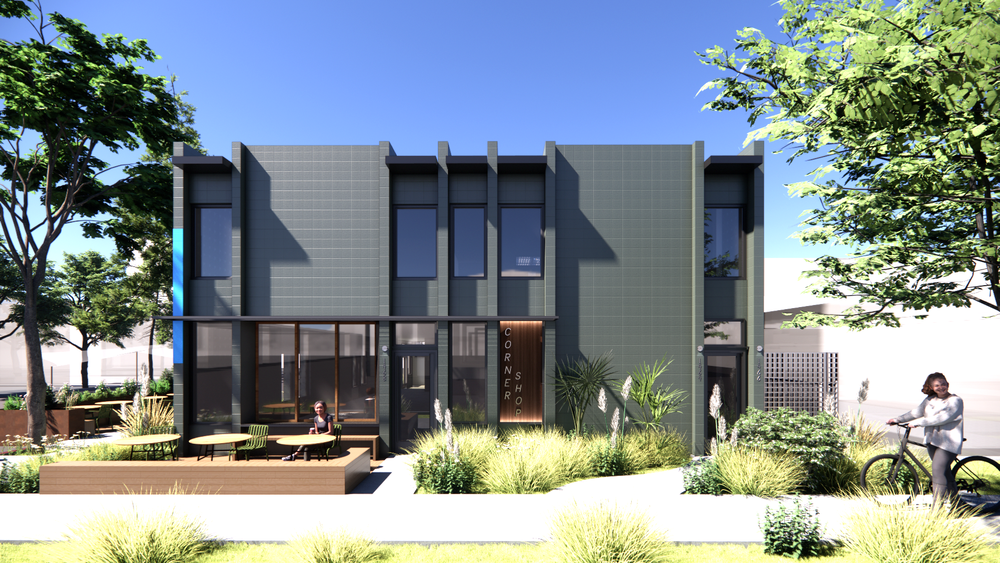
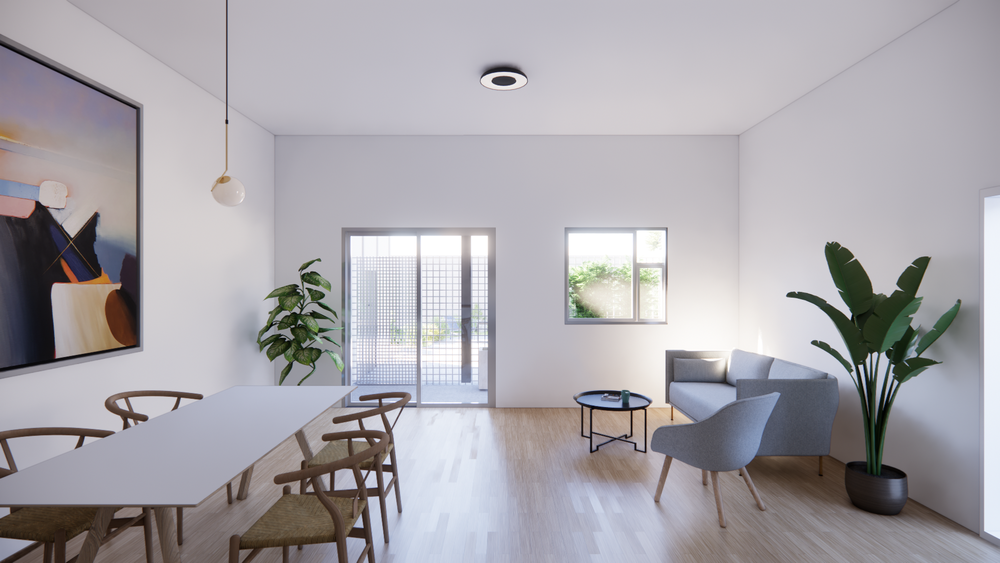
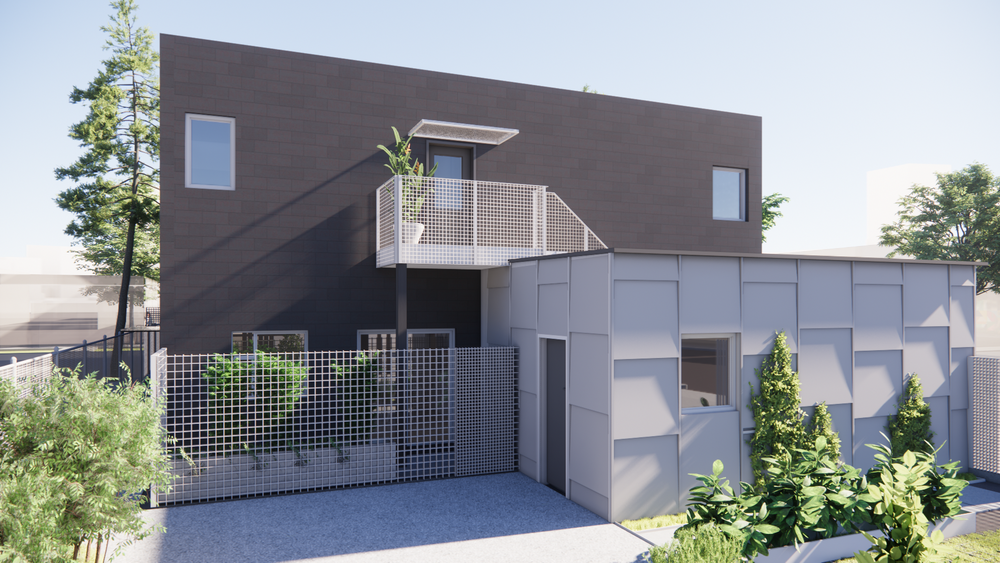
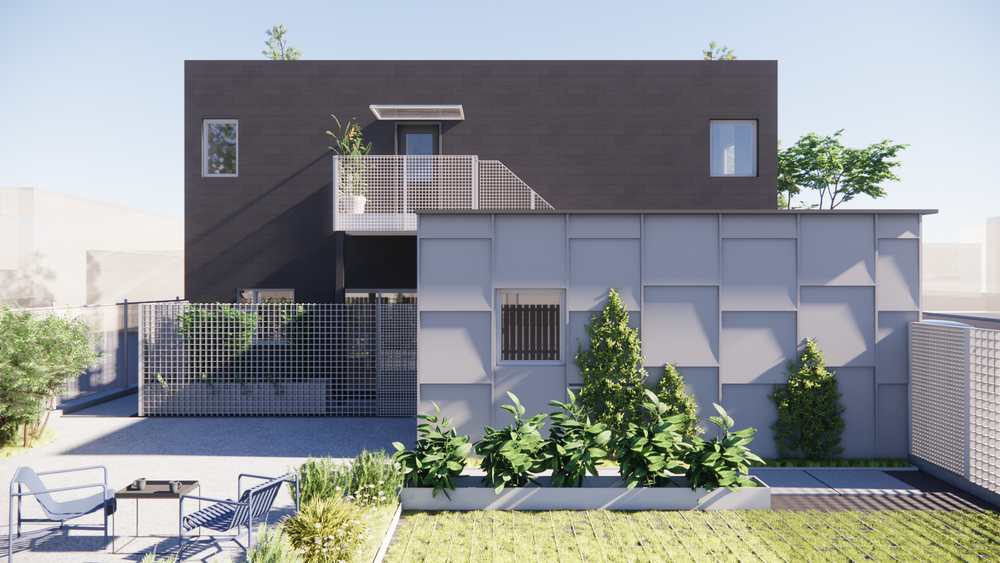
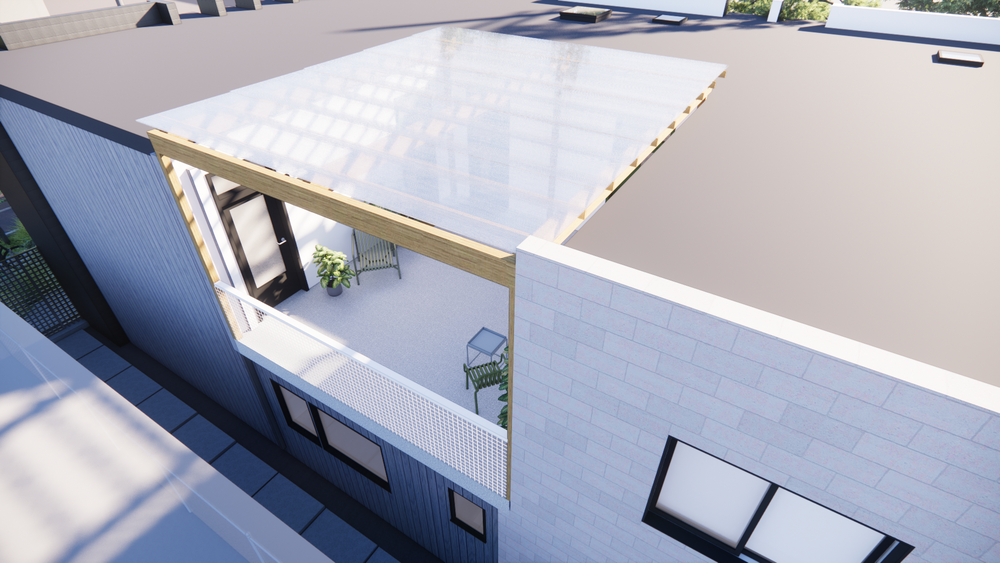
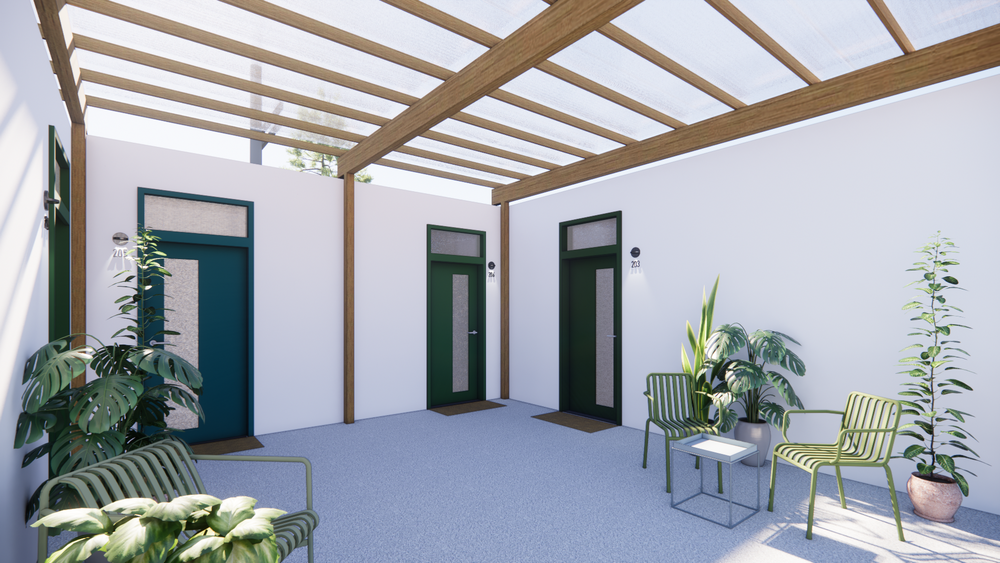
- project: West Berkeley Housing
- status: Permitting
- location: Berkeley, CA
- size: 7,050 sf
- Architect: Studio Skaggs Kennedy
- Collaborating Architect/ Owner’s Rep: Wadlund+ Design Studio
- Consultants: Structural Engineer: CRES Engineering; MEP: Beyond Efficiency + Streamline Green
This building in west Berkeley was built by the current owner’s parents circa 1960. An original building on the site housed the parent’s grocery store. The parents were involved in West Berkeley community organizing, including the West Berkeley Plan of 1993. As the original grocery store did well, the parents decided to increase the building size from a small, single story structure to the current two story structure making room for their primary residency to raise a family, coupled with the grocery store and two residential rental units.
In this new chapter for the mixed-use building, SSK in collaboration with Wadlund+ Design Studio and using the State of Californias SB35 expedited permitting process, reconfigures the 3 residential unit building to be 6 units along with the enlargement of the ground floor commercial space connected to outdoor dining area and parklet for a future neighborhood focused café on this corner lot. All 6 of the new units are 100% affordable, built within the existing building shell and add a density scaled to this changing neighborhood.