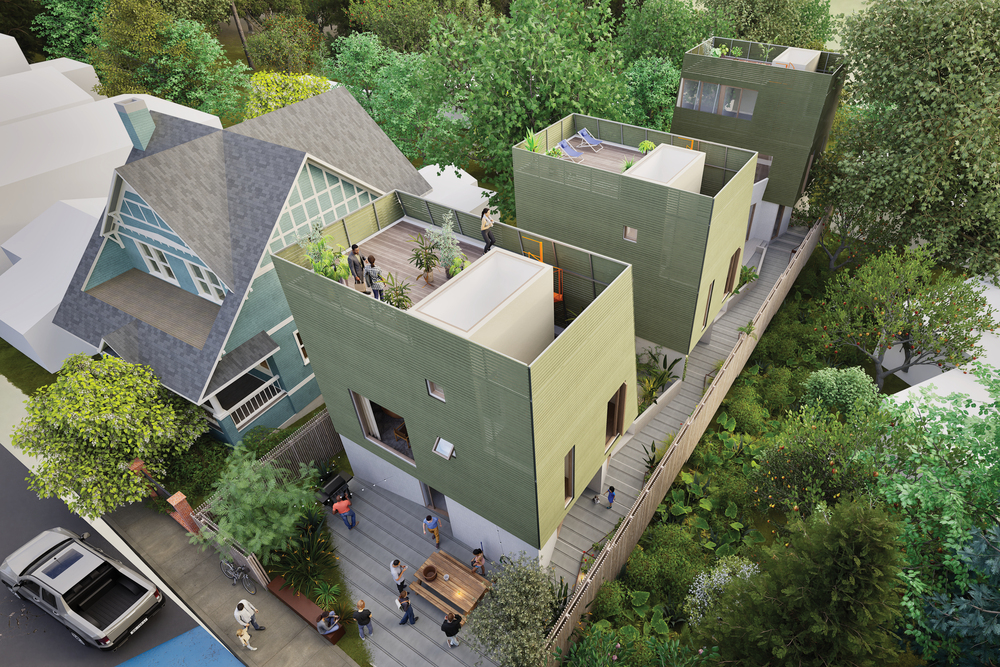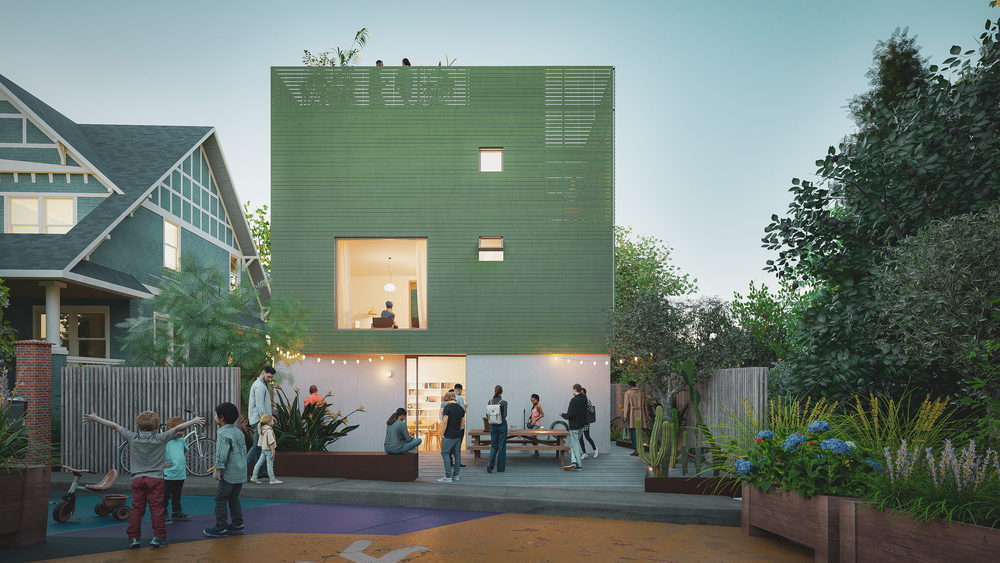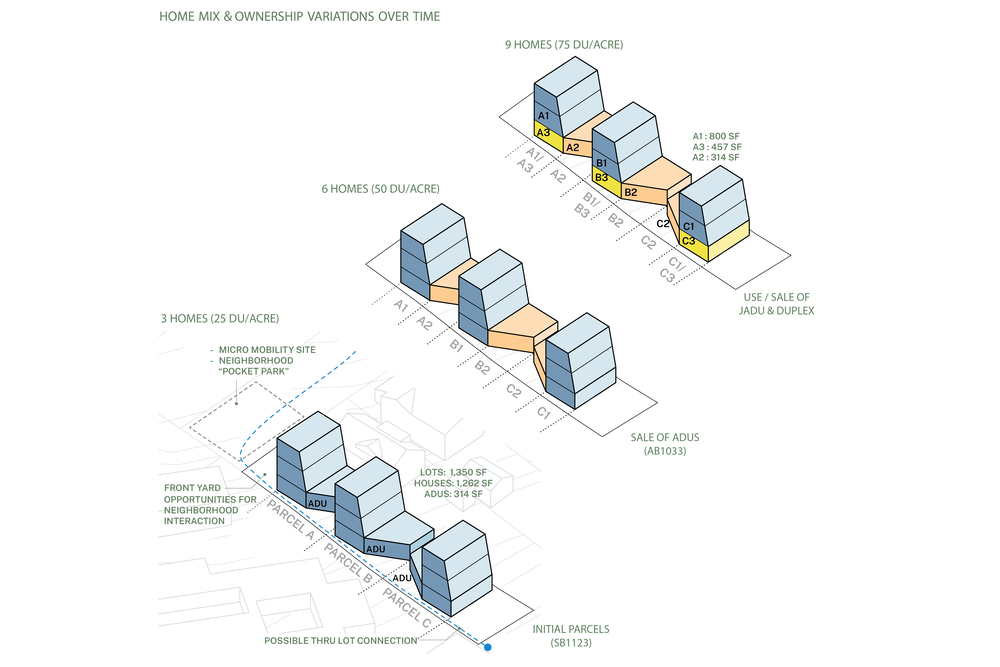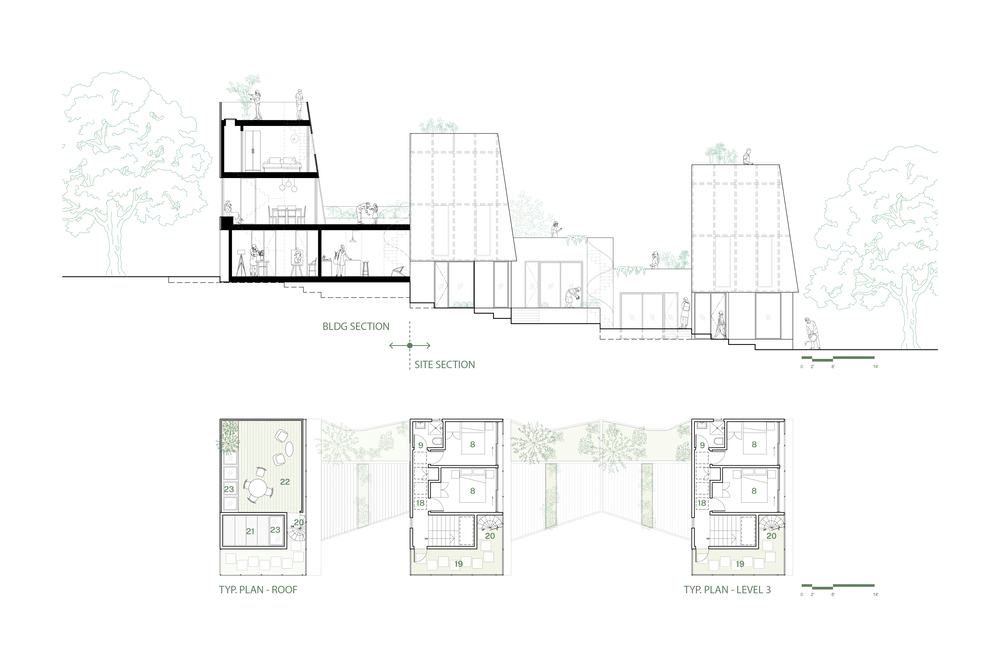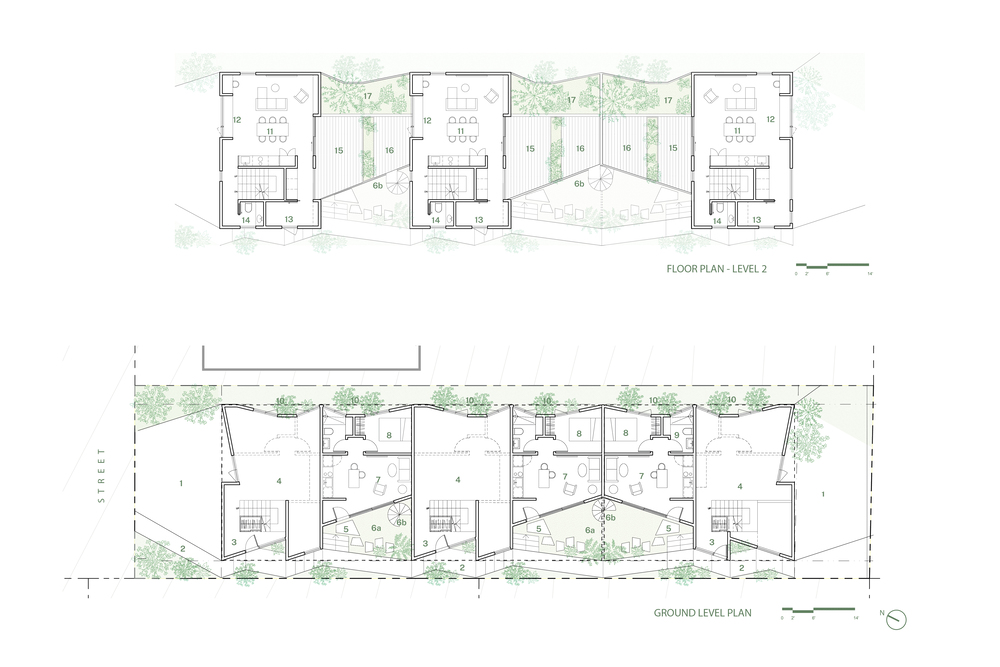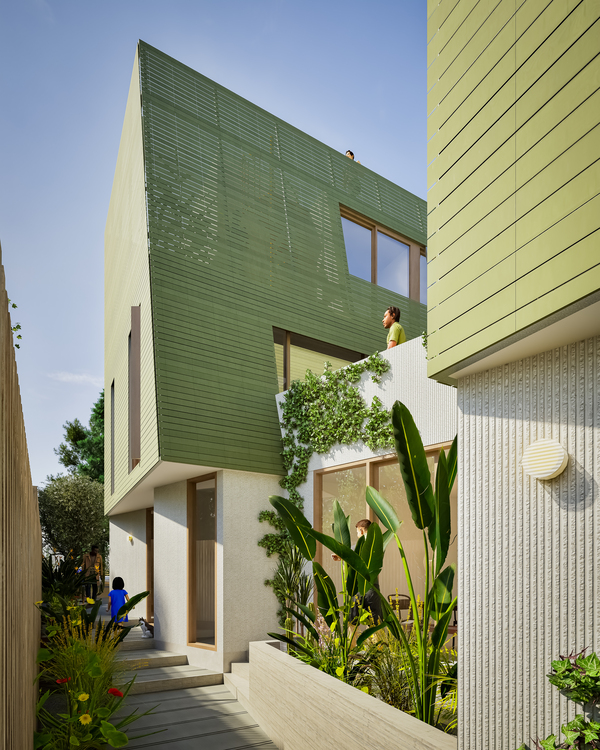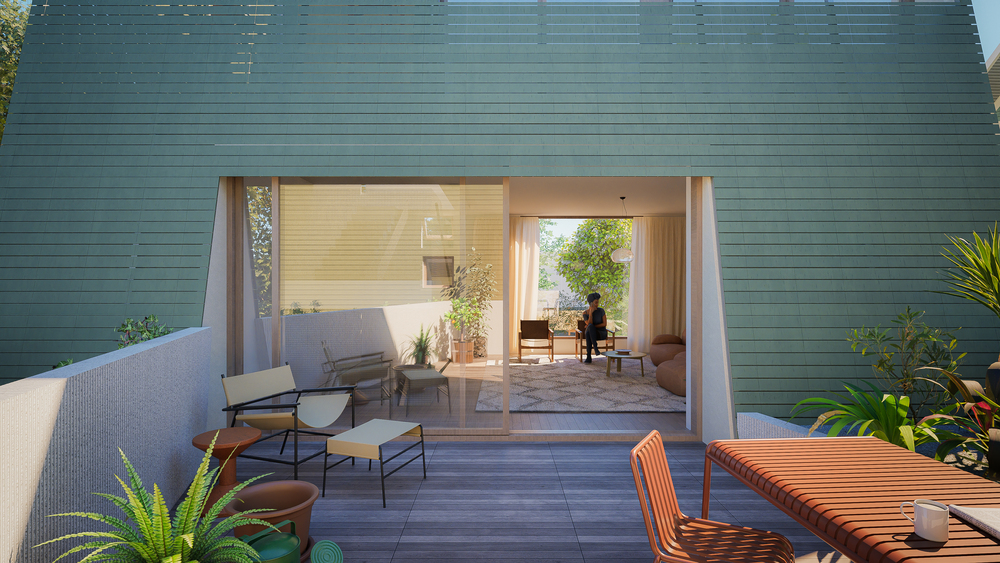Small Lots, Big Impacts
- project: Small Lots, Big Impacts
- status: Competition
- location: Los Angeles, California
- size: 4,500 sf
- Collaborators: Christopher Warren (Warren Office of Research & Design)
- Award: CityLAB Design Competition winner
- Press: Fast Company, The Architect’s Newspaper, Archinect, Dezeen, Realtor.com
Shared Steps addresses the “missing middle” housing gap—creating a model for attainable homes between the scale of single-family houses and large apartment complexes that fit on existing single-family lots. The project balances individual identity with community connection, while respecting neighborhood context and providing a framework for varied ownership models.
The normally private front yard is transformed into democratic space for public interaction and community gathering. This space is supported by an architecture that maintains a distinctive presence without overpowering its surroundings, encouraging dialogue rather than isolation.
Architectural Innovation & Affordability:
Critical to any dense development is the creation of opportunities for the growth of generational wealth coupled with controls on affordability – whether through a community land trust structure or with the use of covenants. Unlike typical duplexes or townhouses, the project’s unique architecture and thoughtful unit mix lend themselves to innovative ownership structures. The stepped, modular design creates distinctive living spaces. Designed to be easily split, the units are well suited to community land trusts and tenancy-in-common arrangements. Twenty-five percent of units are reserved for community housing providers, while the three-parcel development accommodates diverse living patterns—from ADUs and flexible units to aging-in-place options and neighborhood commercial spaces. This approach builds community resilience through design that inherently enables attainable housing and long-term affordability.
Design Features:
- CLT or panelized wood systems minimize construction time and environmental impact
- High insulation, all-electric systems, and passive ventilation enhance energy efficiency
- A lightweight, fire-resistant scrim improves the building envelope performance, provides shaded outdoor spaces and gives the building its distinctive appearance.
Community-Centered Open Spaces:
The design creates purposeful overlap between circulation, common areas, and private gardens. The shared paths meander, offering shifting views and semi-private entry patios, accommodating varied site conditions while maximizing shared green spaces and gently stepping with the topography.
