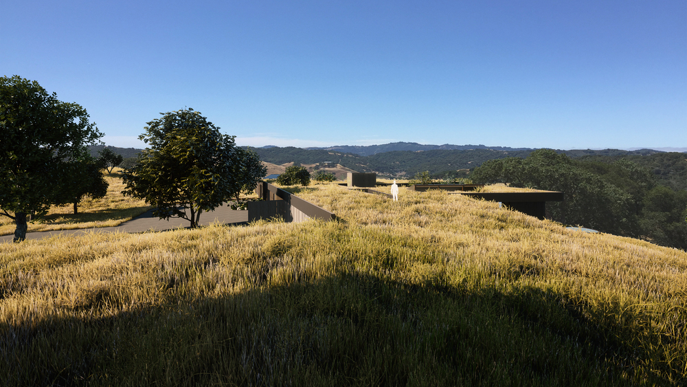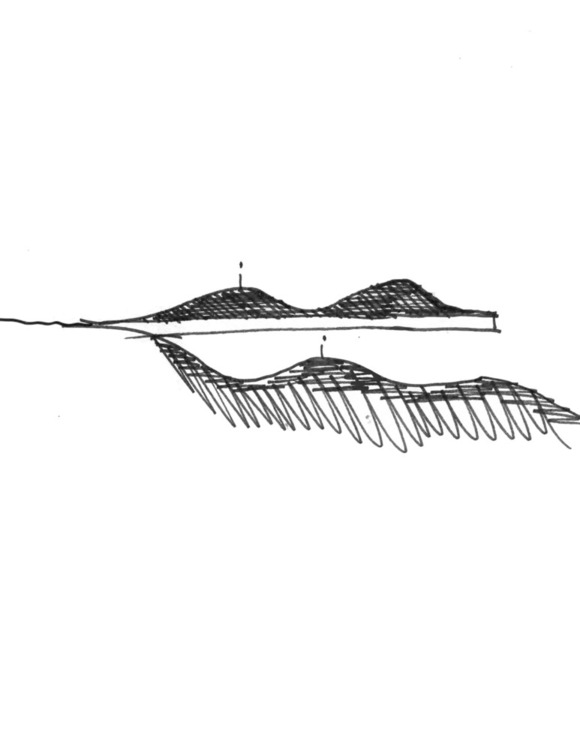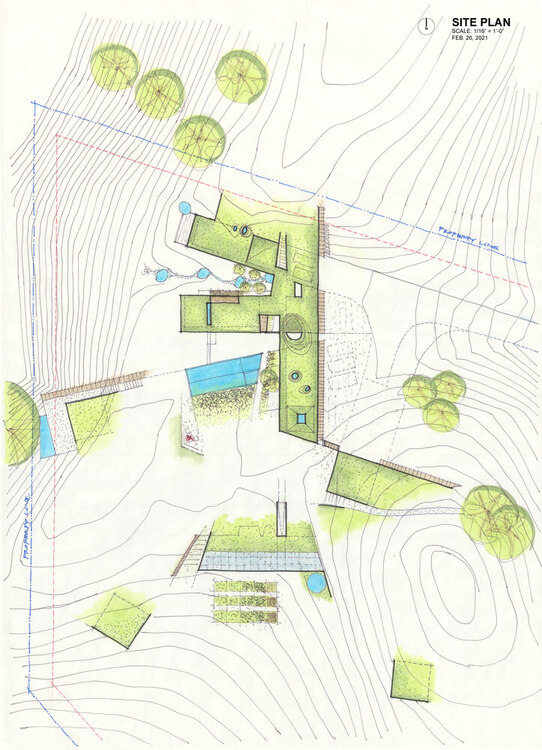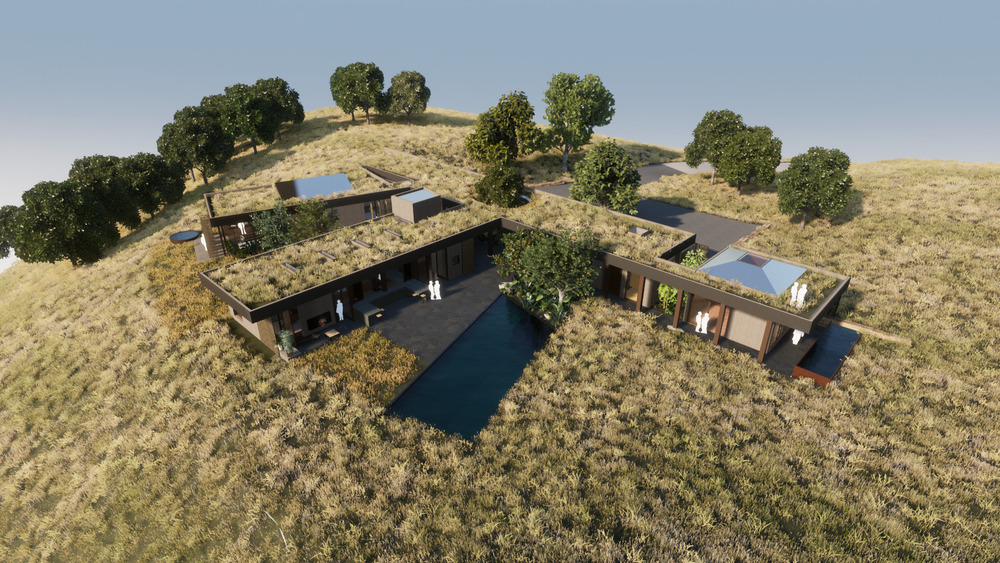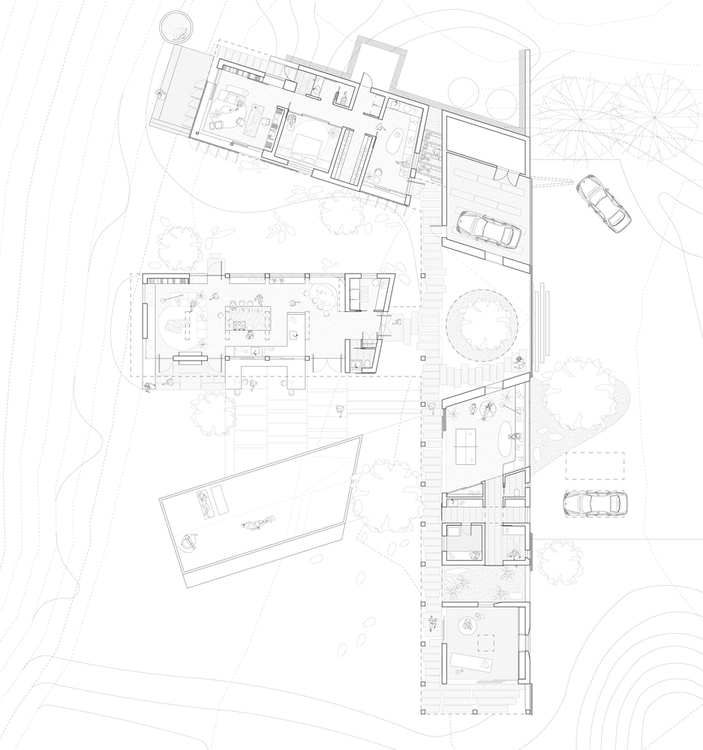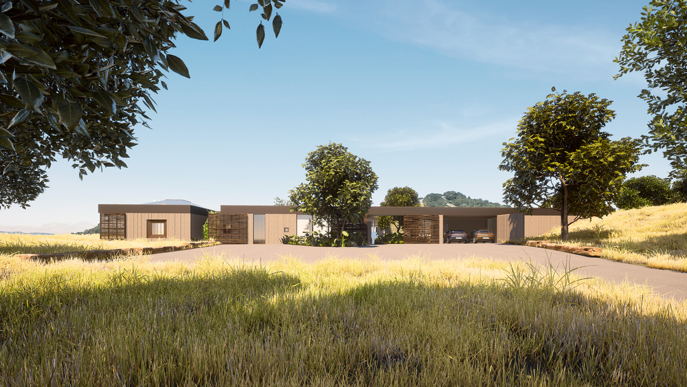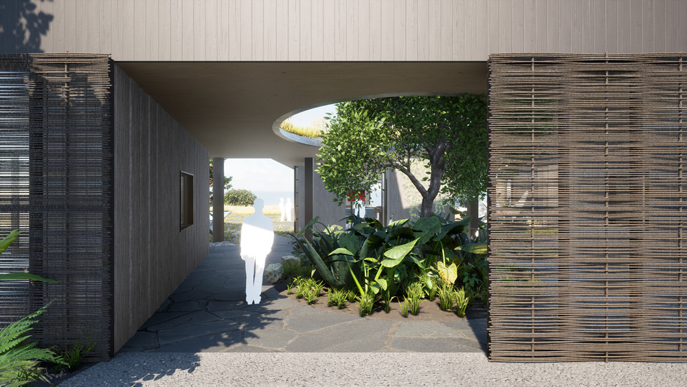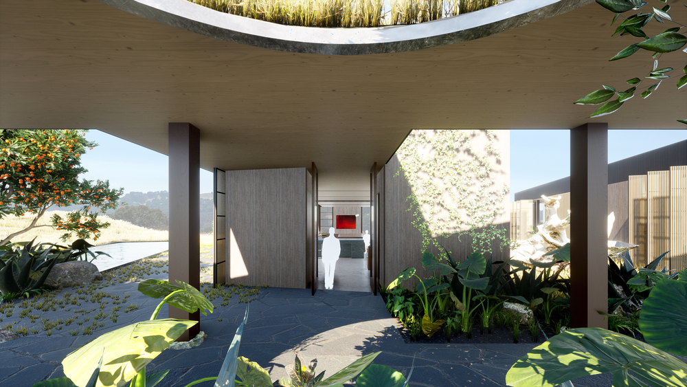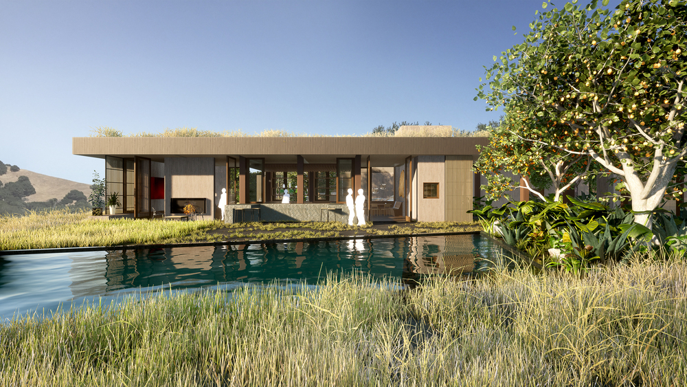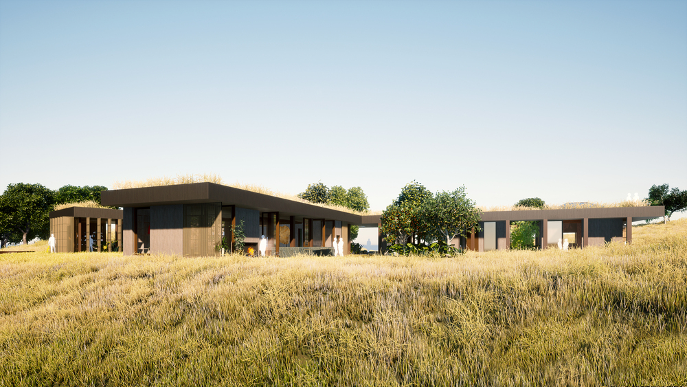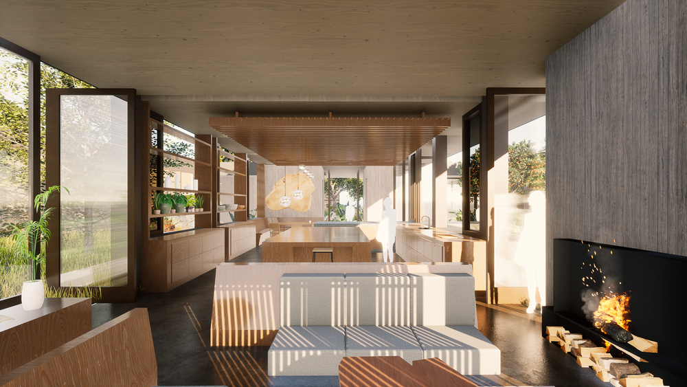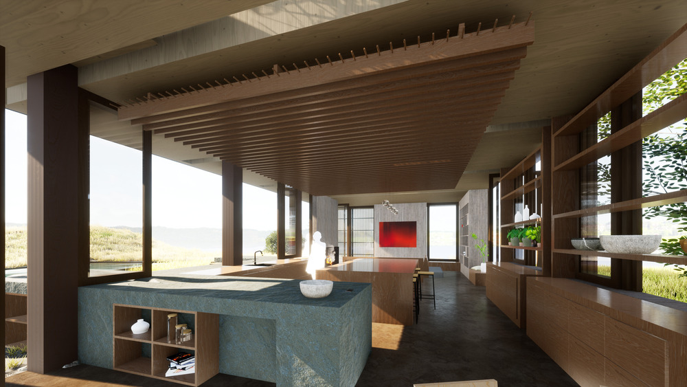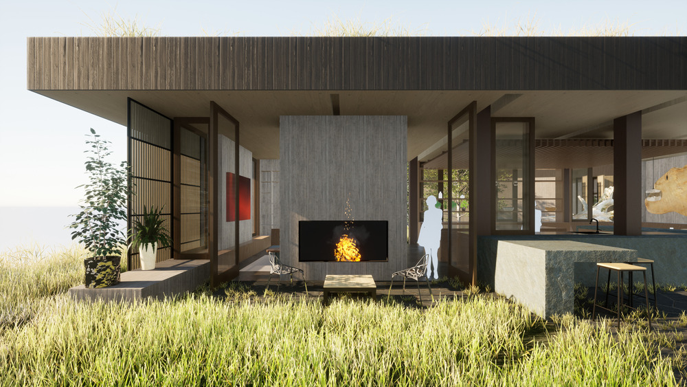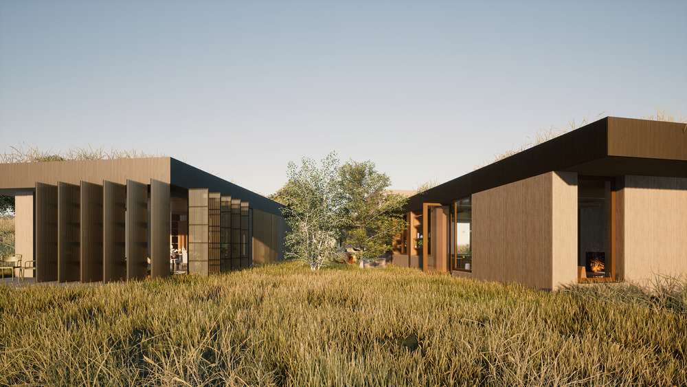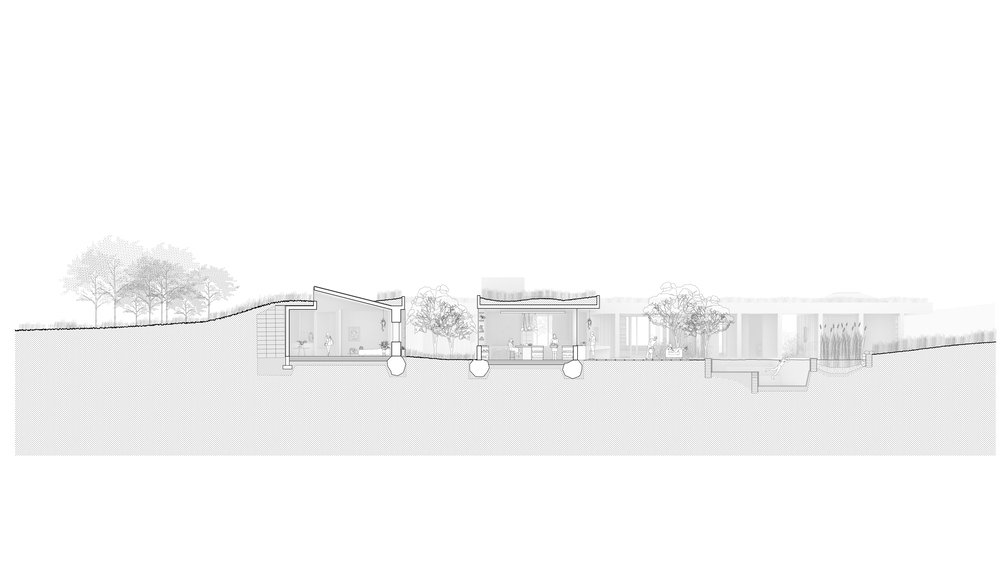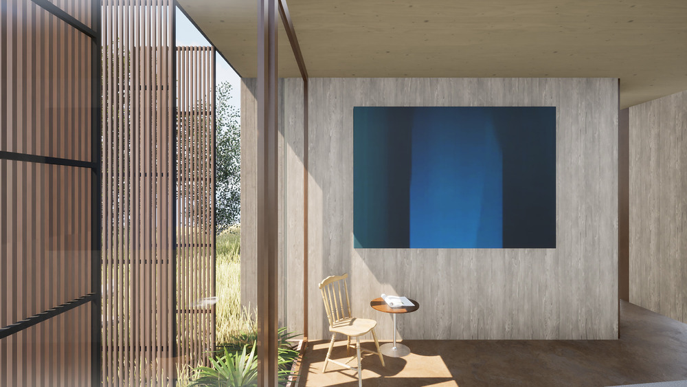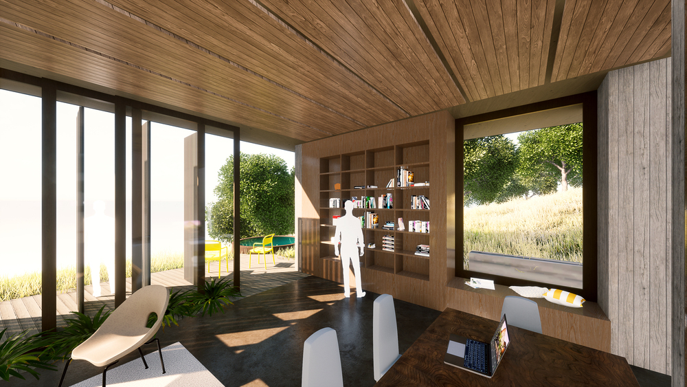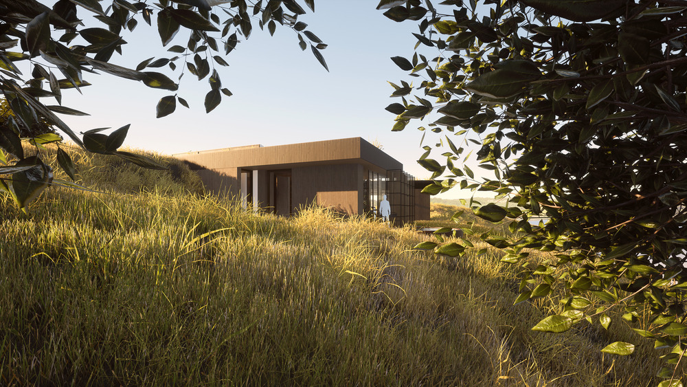House of Earth, Wood + Grass
- project: House of Earth, Wood + Grass
- status: Unbuilt
- location: Contra Costa County, CA
- size: 3,440 sf
- team: Civil Engineer: Sherwood Design Engineers; Structural Engineer: Garcia Structural Design; Landscape Architect: Soft Studio; General Contractor: Oliver Builders, Inc.; Geotechnical Engineer: Ryan Geological Consulting, Inc.; Environmental & Waste Water: Eckman Environmental; Land Surveyor: Dan S Scott III; Wood Monger: Arboica; Natural Builder: Massey Burke
- award: AIA East Bay Design Awards 2021, category Concept / Unbuilt: Finalist
THE SITE: The site is elemental – exposed to the sun and wind; it is dry and somewhat remote. In response to these realities was the need for shelter but also a desire to experience these elemental qualities throughout the day and over the course of the seasons. The chosen materials are robust and natural; a shelter of wood, of earth and of the grasses found on the site. These materials will age naturally, and the house is meant to grow and patina with time. From the outset, the goal of the house was to maintain the view from the north over the building site. To achieve this goal the house is embedded into the hillside under an earthen covering. As part of the clients’ long term vision for the site, the initial intervention is the house, which is divided into 3 “bars” based on use and privacy – Sleep, Gather & Play. Over the next several years, a constellation of other buildings may be built, including a greenhouse/field kitchen, guest cottages and a workshop/barn. Each structure will have a unique but complementary relationship to the topography and hillside.
THE HOUSE: The Sleep Bar consists of the Primary Bedroom and Bath, Office/Library and Sitting Room. Tucked into the hillside, it is separate from the rest of the house for privacy. The south side of the Sleep Bar is clad with exterior operable sunscreens to help with both heat gain and added privacy. The Office/ Library looks out over the canyon and has a private deck with a circular soaking tub to enjoy views west to the Bay Ridge trail and to the north of the Fernandez Ranch open space preserve. The Gather Bar is the public space of the house. It is an indoor/outdoor space for entertaining and living with guests, friends, and extended family. On the south side there is an extended threshold to modulate sun and shade, here the kitchen & fireplace are two sided to be used indoors and outdoors. To accommodate aging in place, the kitchen is designed to be completely accessible with no above counter height storage or appliances. The north side is screened by shelves that contain art and personal items to create additional privacy towards the Sleep Bar. The Play Bar has multiple modes. It serves as the guest rooms for any overnight visits. When not being used for visitors, it houses a Yoga Studio, a Media Room and a Sauna. It has a direct connection to the pool and extends south toward the view of distant hills and valley. The Yoga Room is separated from the rest of the bar by a small courtyard and is purposefully isolated as a space of privacy and meditation.
THE RESOURCES: The house is designed to be a showcase of local, low carbon and reclaimed materials. Starting with a balanced cut/fill grading design, the house will use all excavated soil as part of the living roof, in the earthen floor and in the landscape. The foundations have been designed to minimize the use of concrete and where possible use rubble trench and boulder foundations. The primary structural system utilizes mass timber panels for both the walls and the roof. Cork provides the insulation layer. All cladding and finishes are either locally reclaimed/ fire-damaged cypress & redwood, or traditional earthen plasters. The exterior cypress cladding is composed of random depth/random width boards to minimize milling & eliminate on-site waste. The sustainable water system is designed using gravity, a solar powered pump and grey water irrigation. During the rainy season, the roof and landscape near the house are designed to direct water into seasonal gardens and a catchment cistern. The design minimizes the use of impervious surfaces and celebrates the wet season by showcasing the flow of surface water. The home is passively sited to maximize winter solar warming and summer cooling. Deep south facing overhangs along with west and south-west vertical screening provide shading. The thick living roof provides a large thermal mass to control day to evening temperature swings. The home and all future structures will be off-grid. This is achieved by producing 100% of the needed energy on-site through PV panels and wind power connected to the almost constant valley breezes. These energy collectors feed large batteries that store electricity for 24/7 use.
