Palo Alto Residence
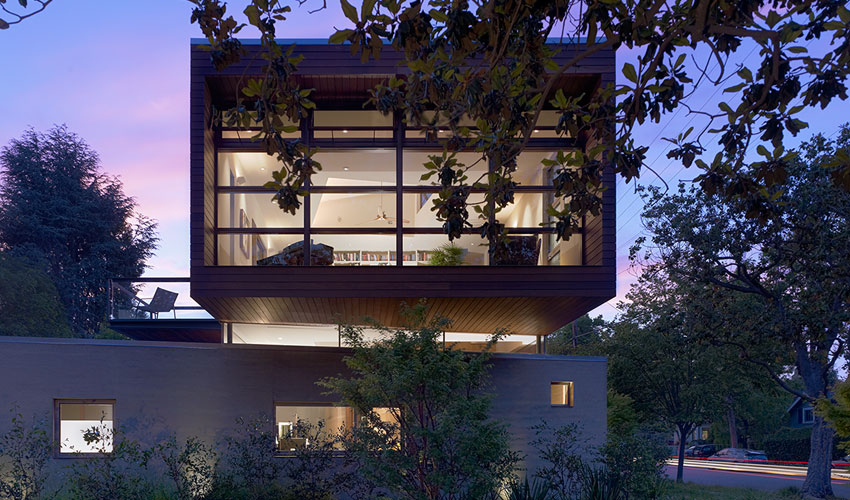
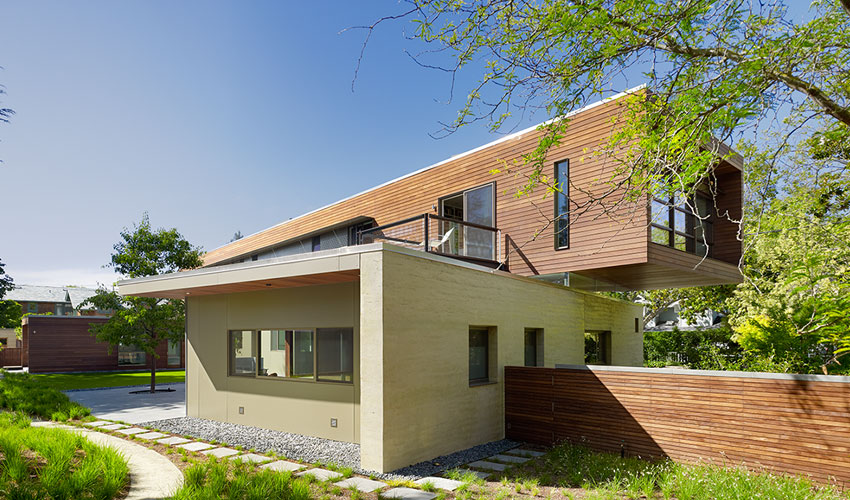
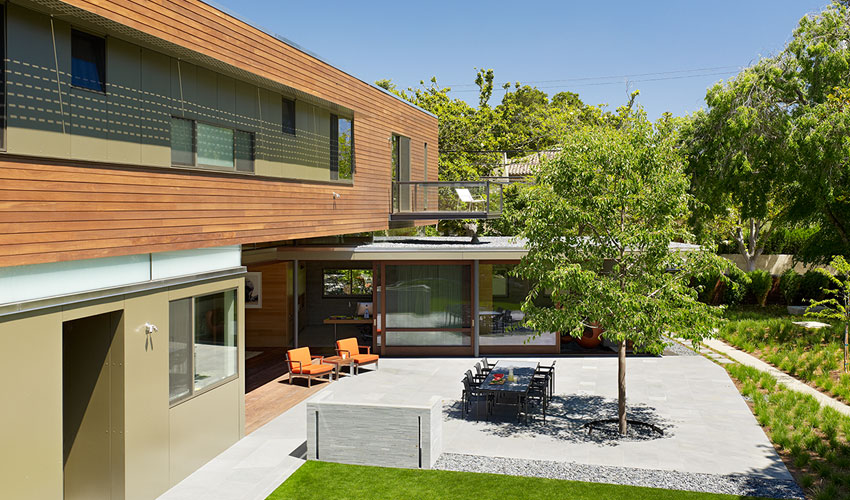
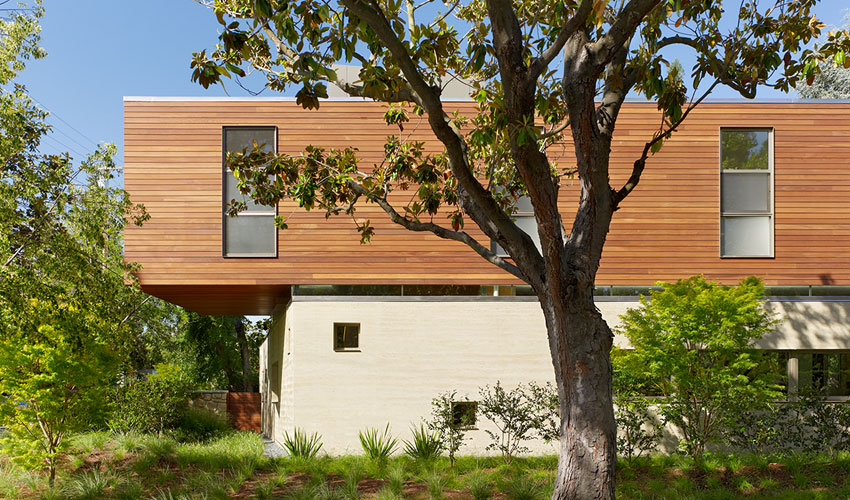
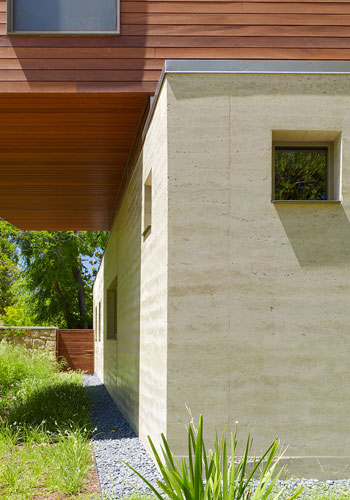

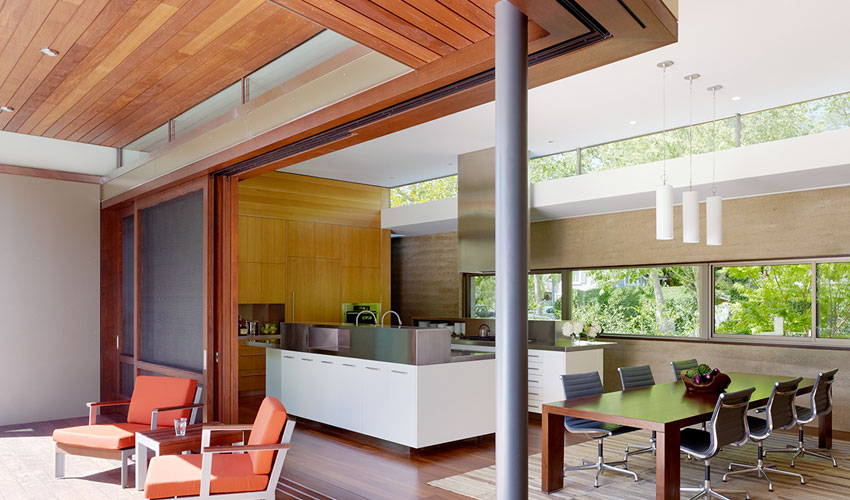
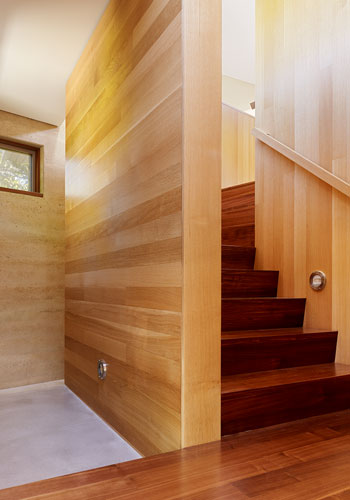
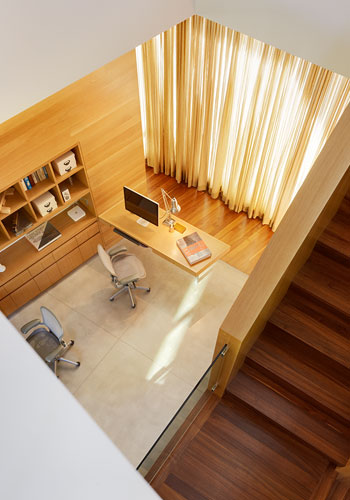
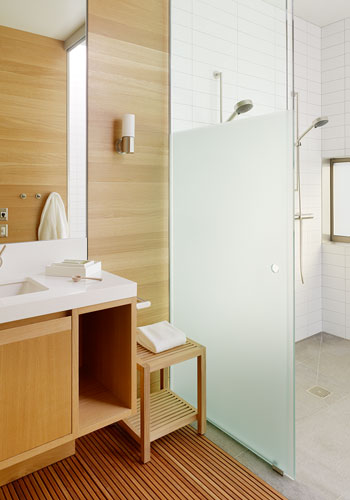
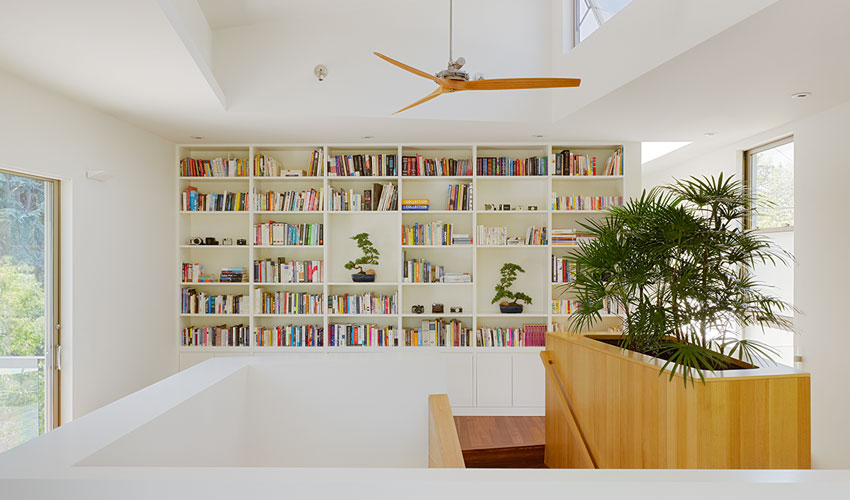
- project: Palo Alto Residence
- status: Built
- location: Palo Alto, CA
- size: 5,800 sf
- team: Contractor: K Welton Construction (www.kwelton.com), Structural: Weir Andrewson, Civil: Giuliani & Kull, Landscape: John Greenle / CCS Architecture
- firm: CCS Architecture
- role: Lead Designer/Project Manager
The Palo Alto Residence was designed for a family of 5 according to their rigorous sustainability standards. Its modern design and attention to detail pay homage to the well-constructed and custom craftsmen houses prevalent in the area. The building wraps the public street corner creating a private interior courtyard. All the public areas of the house face and open fully to the courtyard and landscaping which includes a natural meadow planted with drought tolerant indigenous species. The 1st floor is constructed predominantly of rammed earth walls composed from soil excavated from the site. The 2nd floor, clad in wood siding and aluminum panels, bridges over the main entry breezeway that divides the garage and in-law unit from the main house. This volume hovers on steel posts and creates a continuous glazing band to allow light from all angles while affording privacy. The house uses a 6kW solar PV array, solar hot water panels, and passive heating and cooling to eliminate energy usage. The interior materials are all natural and chosen for their durability and non-toxic qualities.