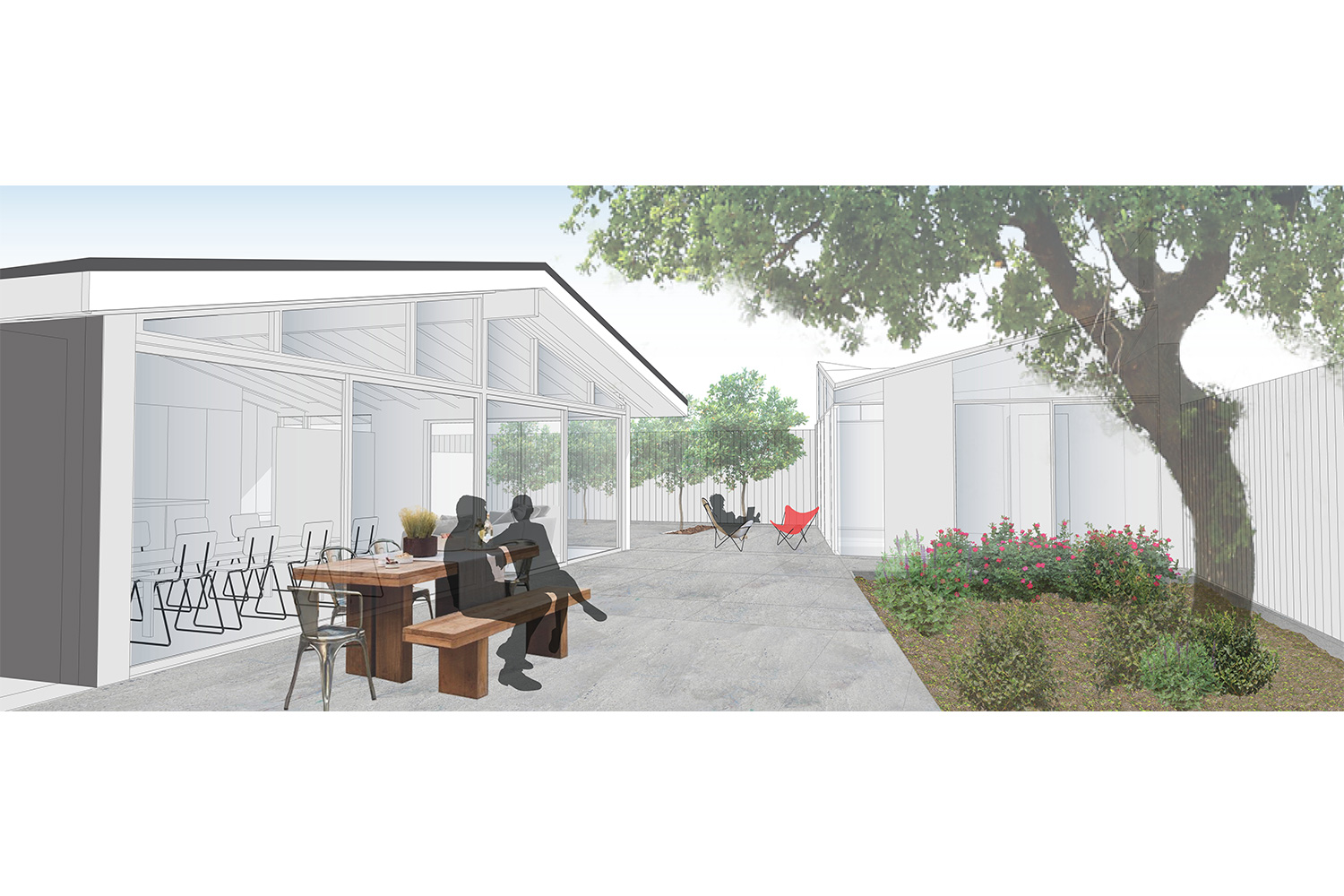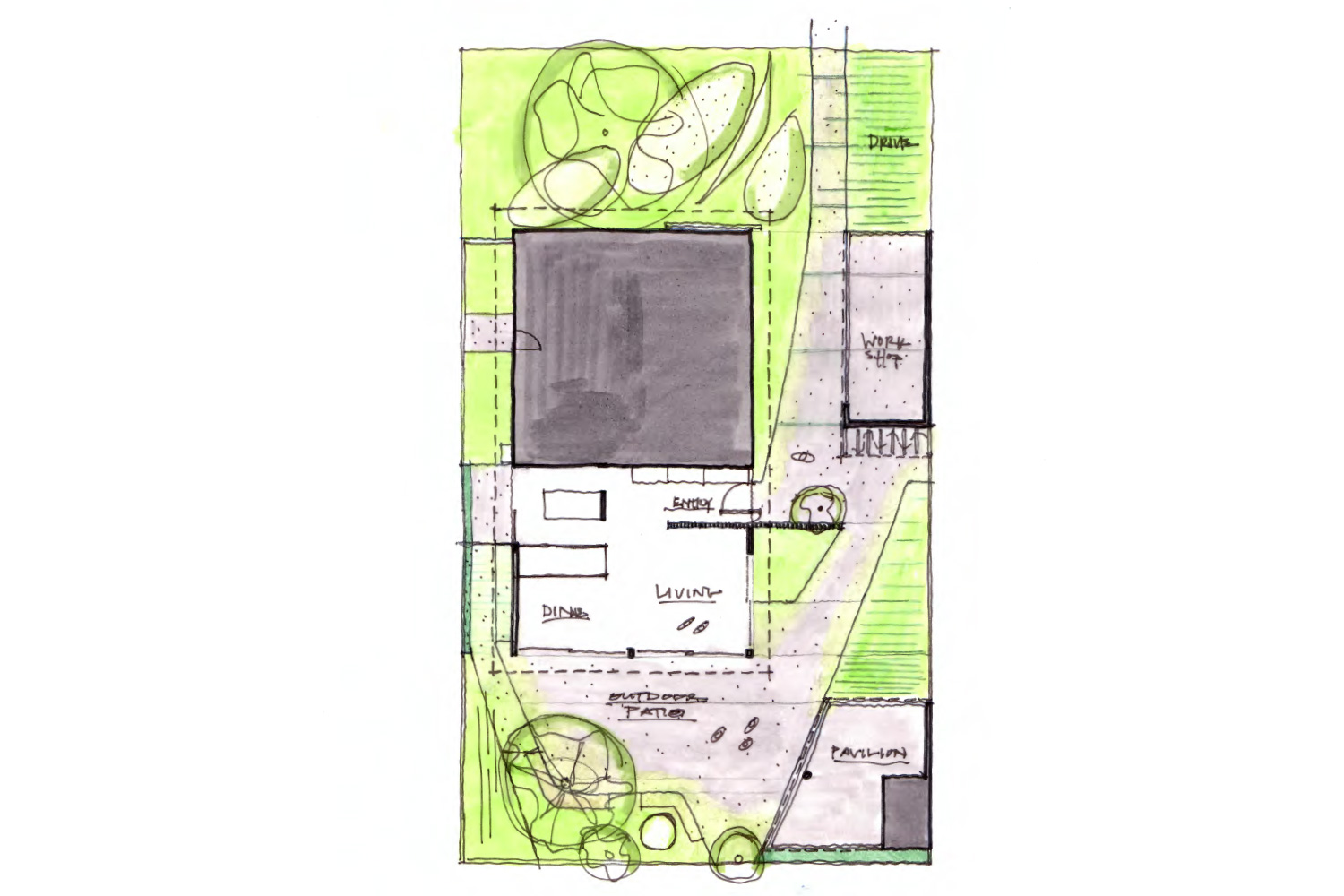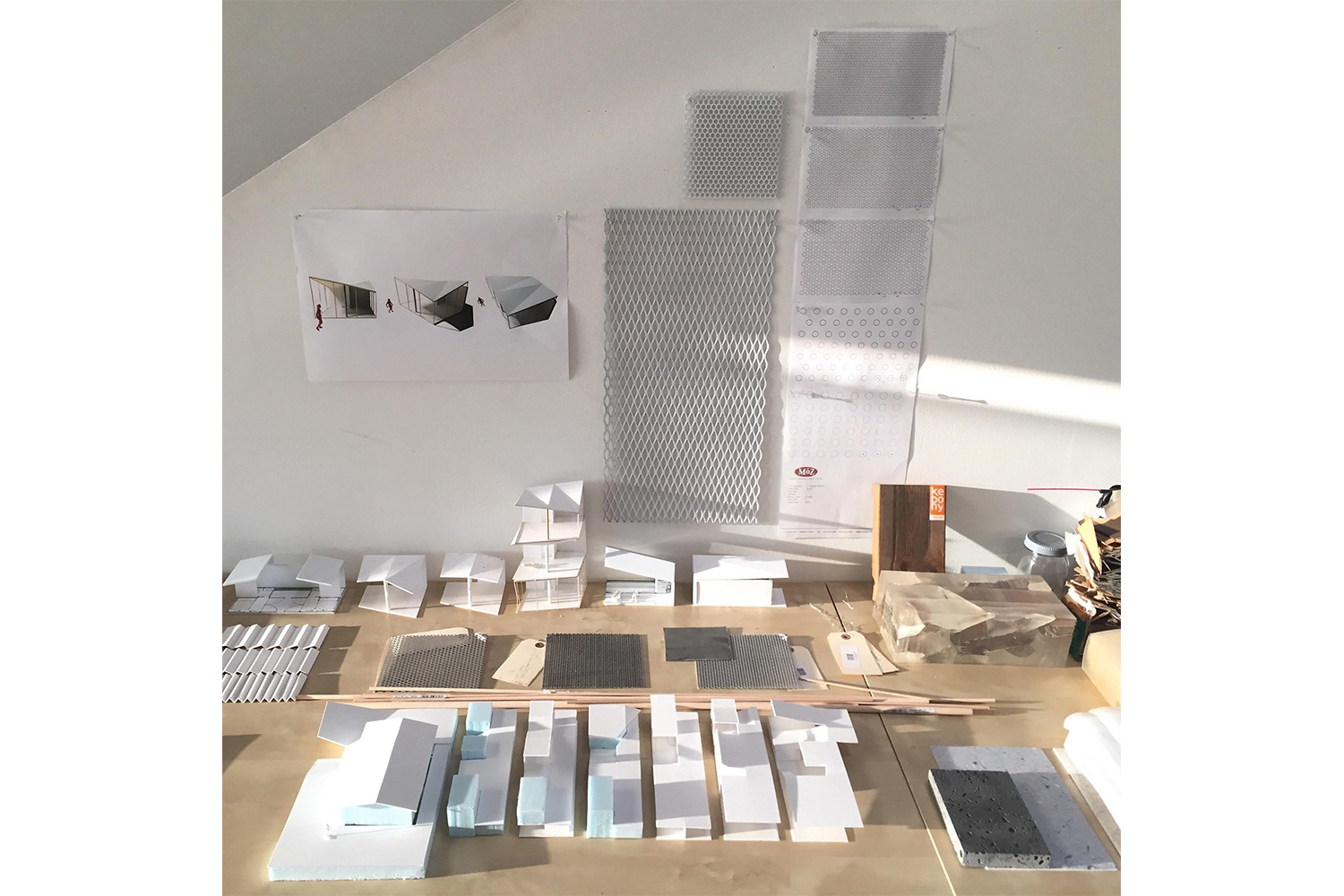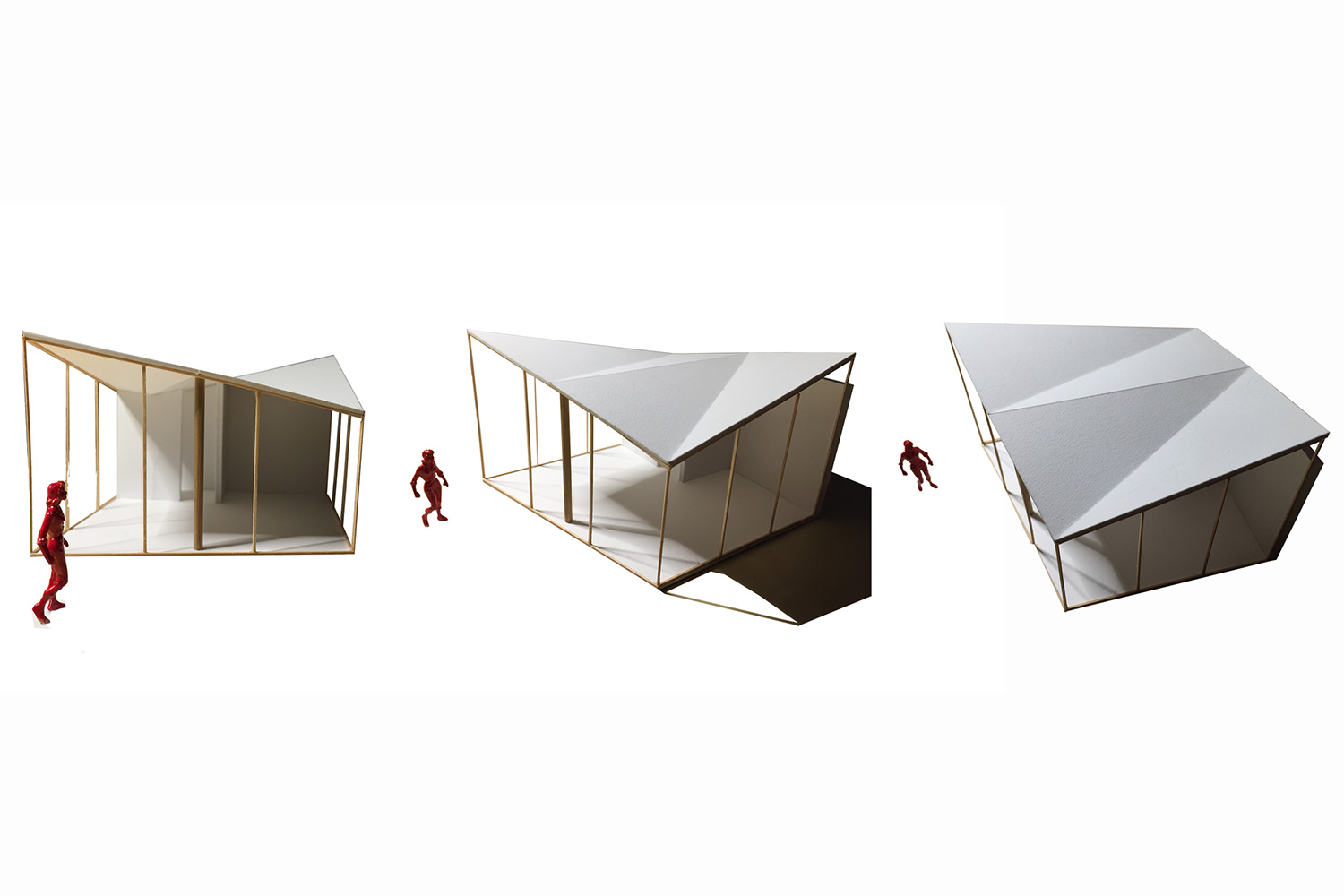Mountain View House & Pavilion




- project: Mountain View House & Pavilion
- status: Design Development
- location: Mountain View, CA
- size: 1,800 sf
Located in Mountain View, this remodel and addition of an existing 1953 mid-century John Mackay dwelling, seeks to maximize connections to the exterior landscape and add new functional spaces while maintaining and relating to the clean and simple character of the original house. By removing an attached carport and bulky chimney, the house gains light and more direct connections to the exterior. The living room now looks out to the rear garden as well to a new citrus orchard to the east. The remodeled open kitchen, divided into a cook island and dining / entertaining island, adds much needed counter space to prepare, cook and eat meals together. The addition of a pavilion in the backyard gives a new flexible space to the family. It can be used as a single open space for band practice, for meditation or to be converted into 2 small bedrooms when needed, with each bedroom having independent access to the bathroom. A new garage with large sliding doors to the entry courtyard can be converted into a workshop and has ample storage for bikes & surfboards. Ultimately by connecting the house, workshop and pavilion to the outdoor landscape and the Northern California climate, this home restores the mid-century ideals of leisure, living and dining in an updated and modern design.