Mill Valley Residence
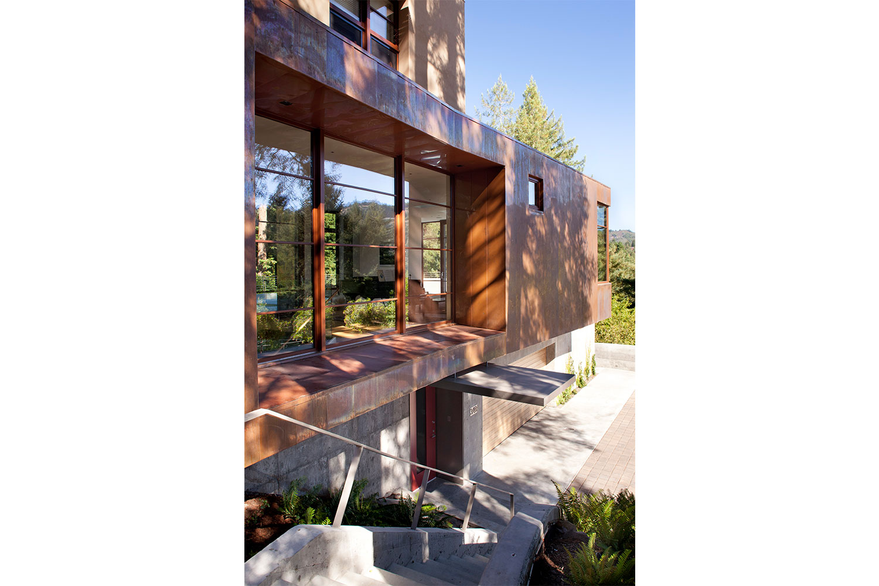
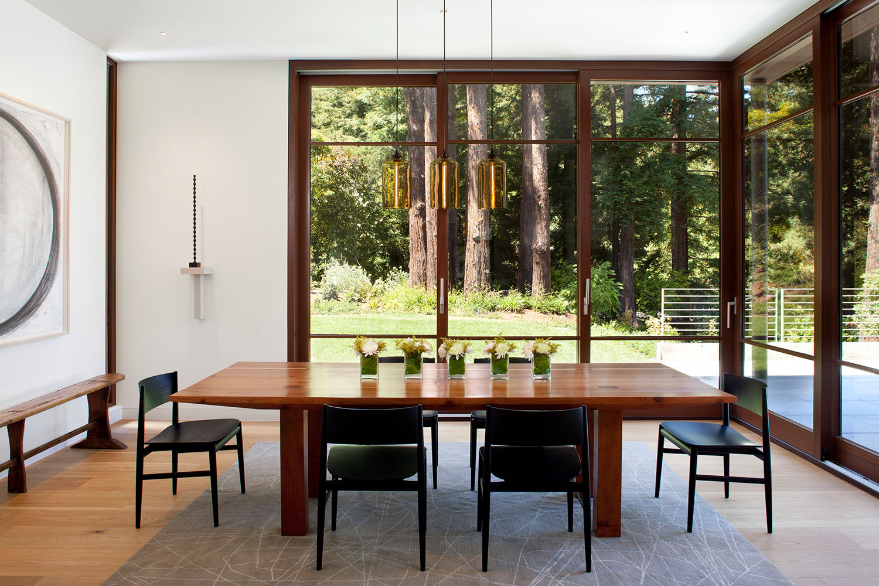
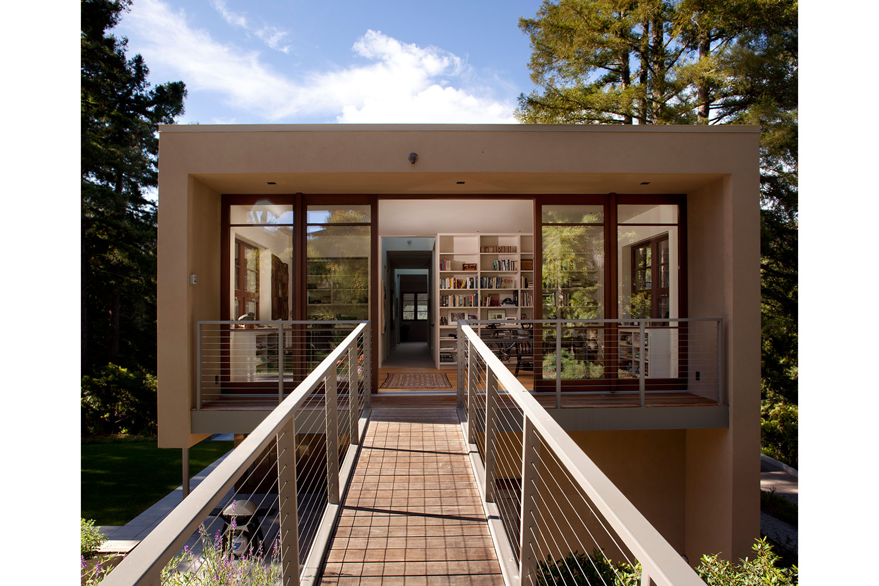
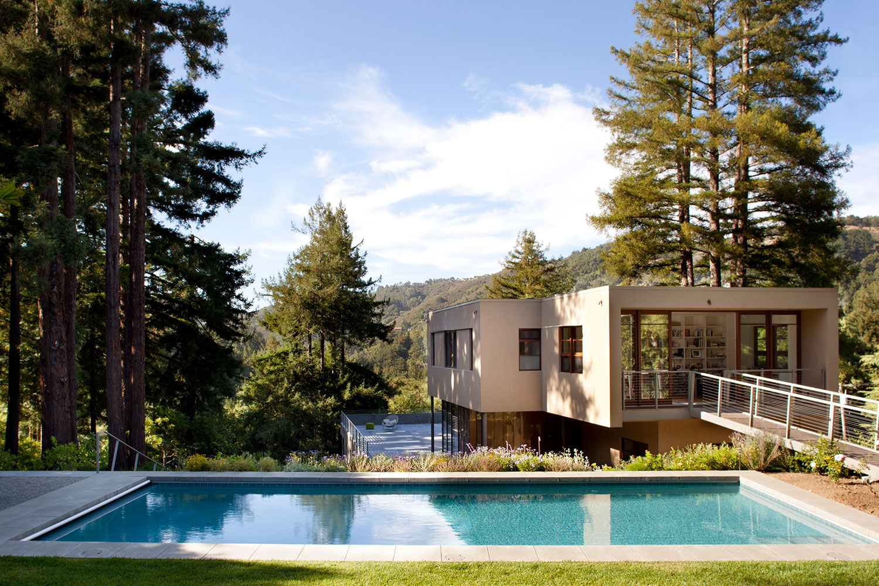
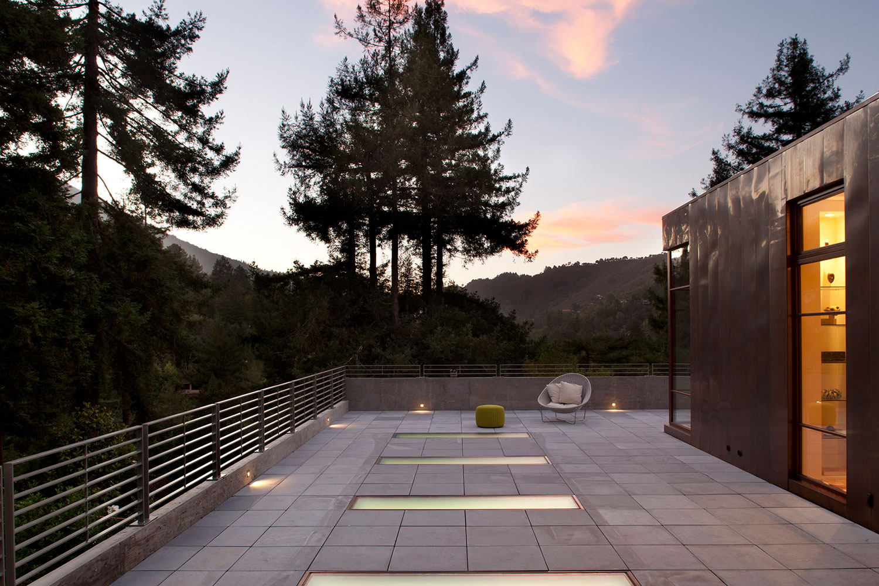
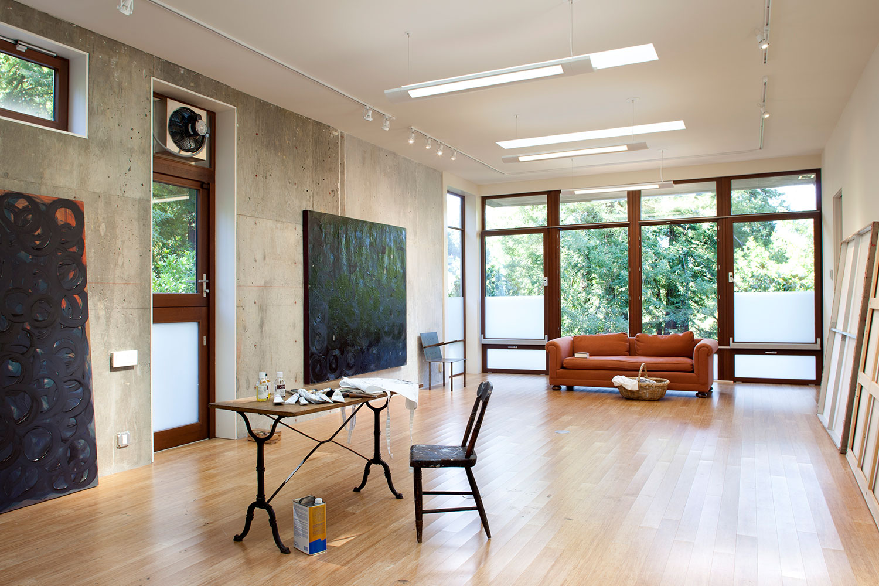
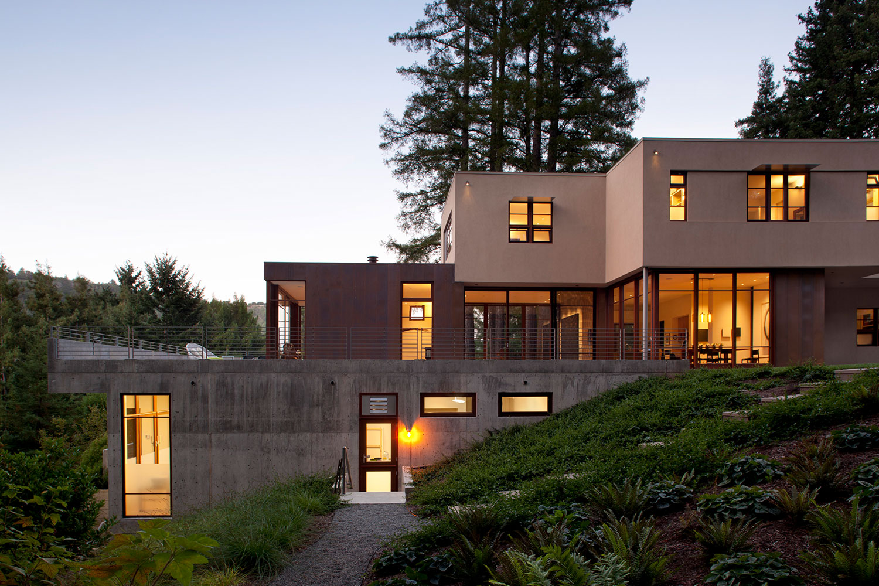
- project: Mill Valley Residence
- status: Built
- location: Mill Valley, CA
- size: 5,000 sf
- firm: CCS Architecture
- role: Lead Designer/Project Manager
5000 SF built home on a wooded and steeply sloping site in the hills of Mill Valley. Negotiating between 2 redwood groves, the home steps up the hill and connects to the various levels of the surrounding topography. Ground floor spaces, dug into the hillside, include a guest dwelling unit, painting studio, gallery and garage. The main level, with its high ceilings and generous windows and doors is connected to the flattest portion of the site, a clearing in the redwoods towering above. The outdoor deck at this level, also the roof over painting studio, is used as a north facing overlook with views to Mt Tamalpais and the valley beyond. The 3rd level is composed of bedrooms and connected at a south facing home office to the sunlit upper yard and pool via outdoor bridge.