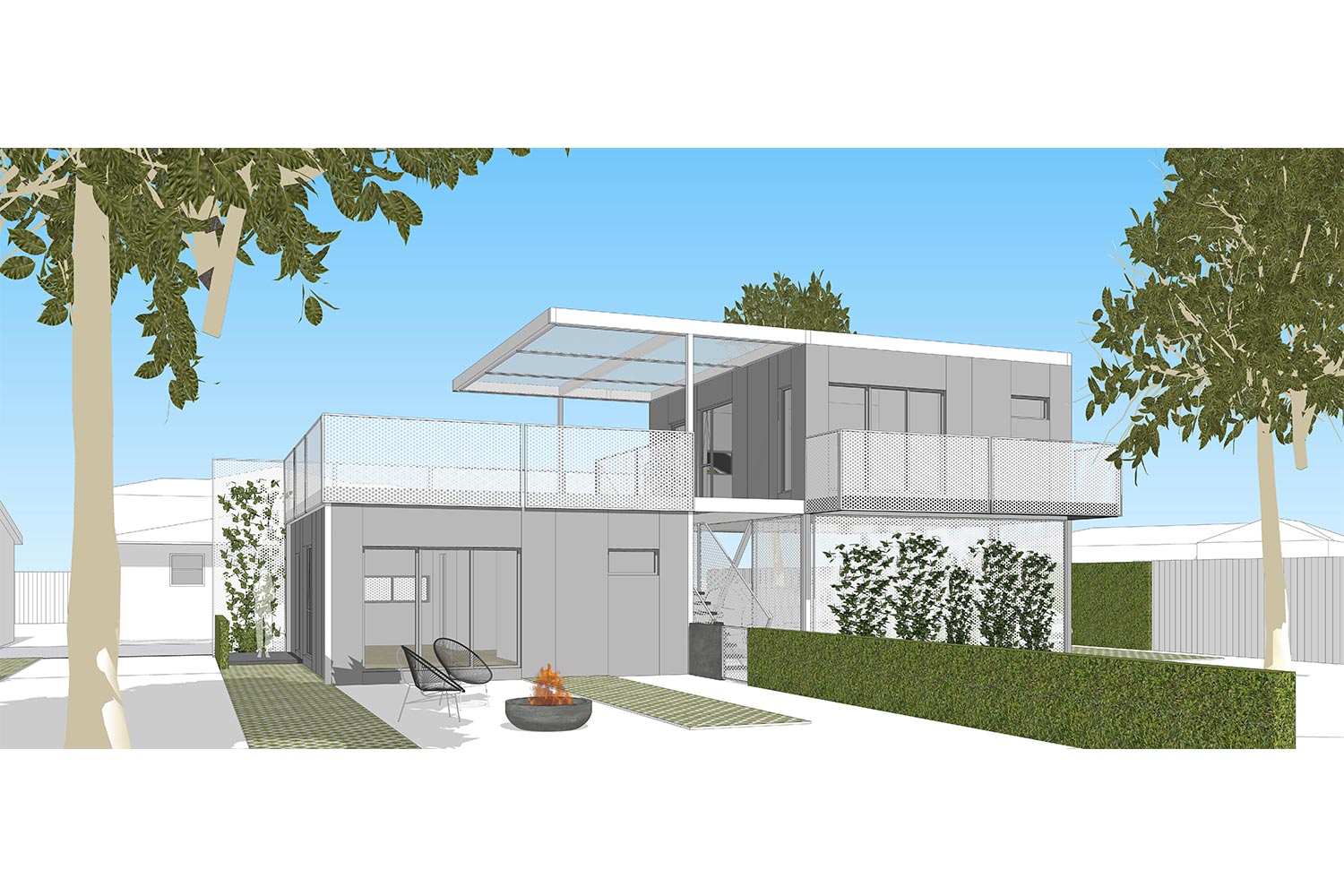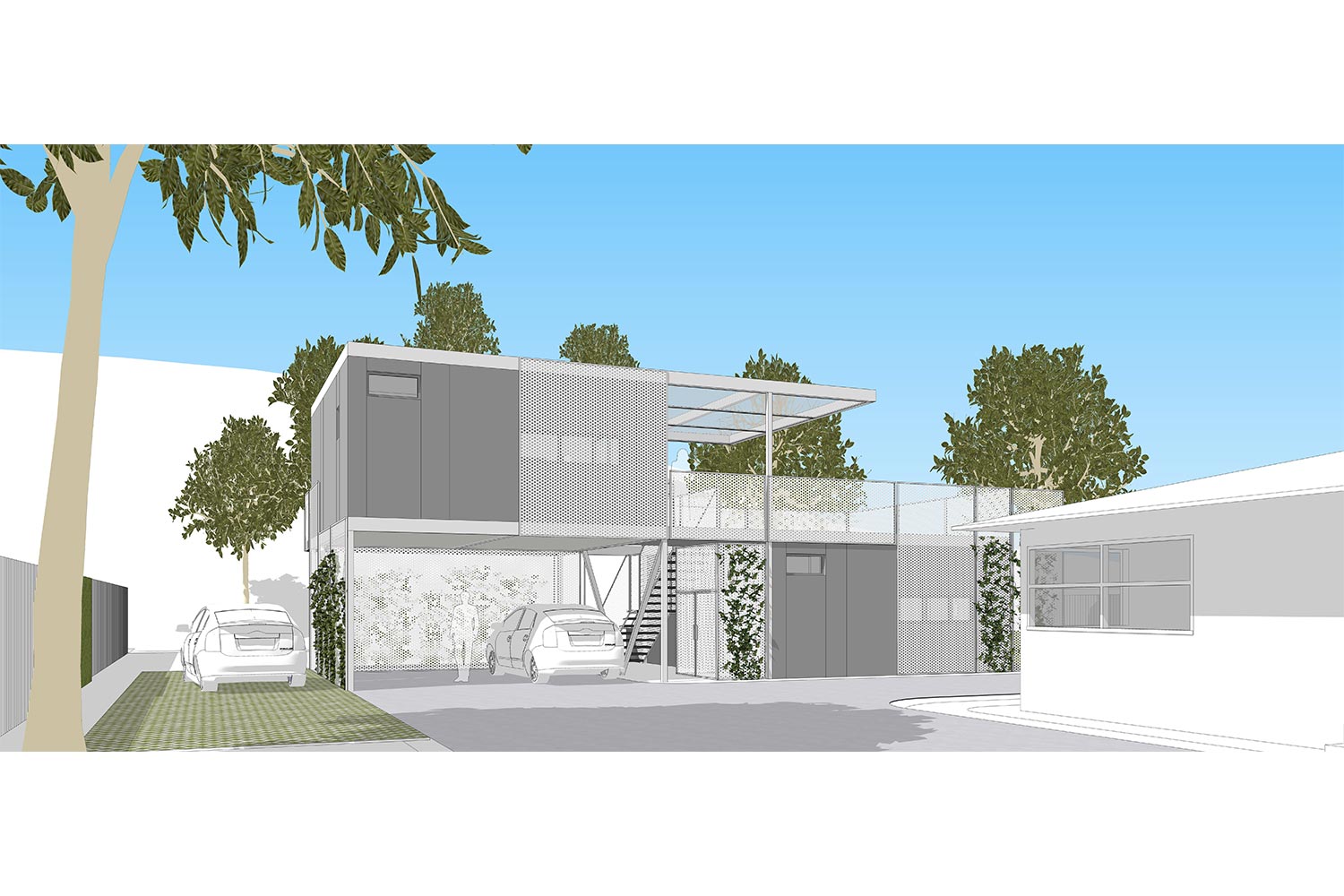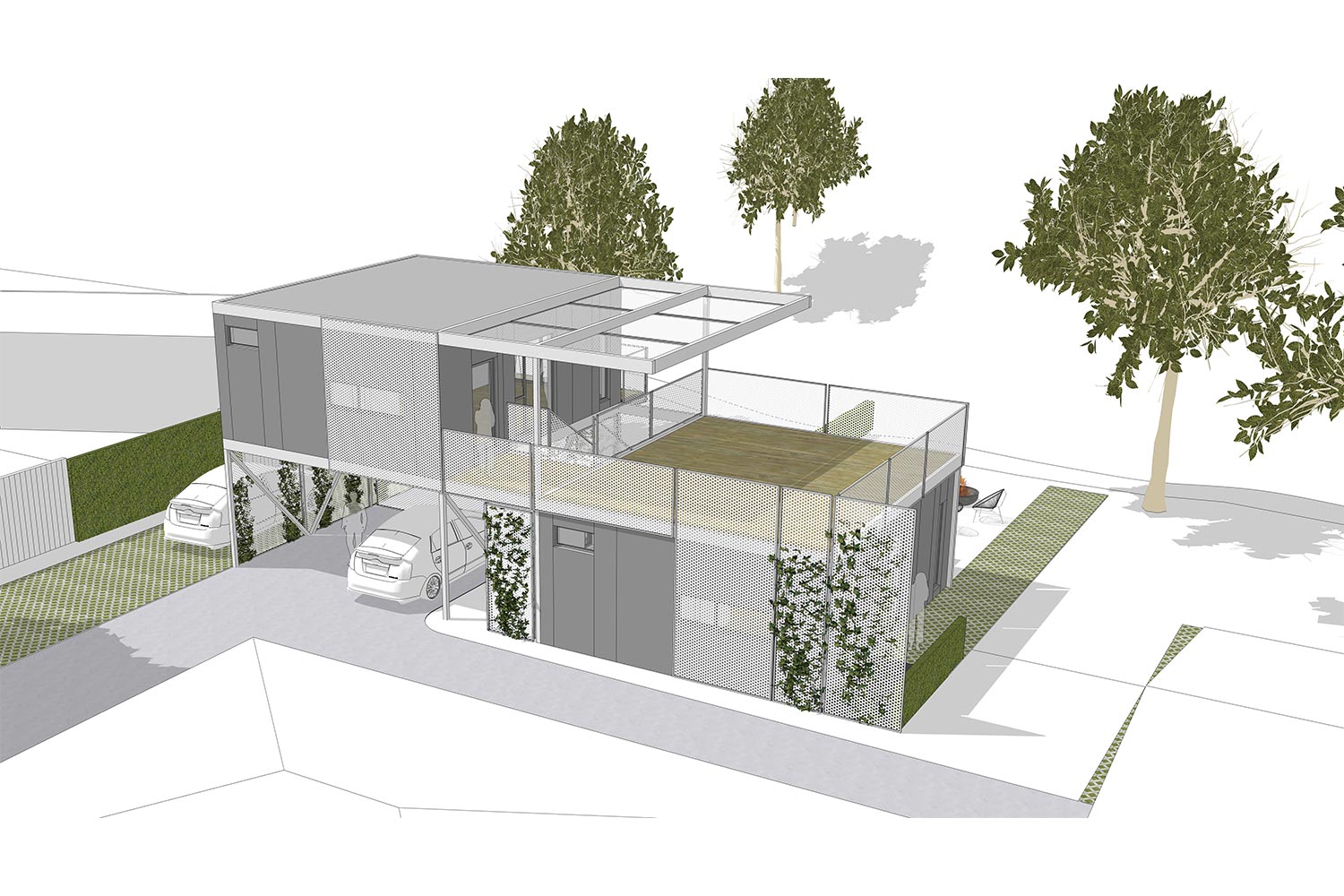MEKA Concord



- project: MEKA Concord
- status: Design Development
- location: Concord, CA
- size: 3,000 sf
- modular fabricator: MEKA
Adding a duplex to an existing single family house site, the project aims to add density while maintaining the overall wooded and open quality of the site.
Two side-by-side, prefabricated modules serve as the base of the structure – one sitting on the ground, the other raised in the air. This vertical shift not only allows for privacy from each other but creates required covered parking spaces and added open space as outdoor deck for the upper unit. The units are located on the southern portion of the site to allow for a shared access driveway but also create a generous separation from the existing home. Furthermore the units are situated so entries and smaller openings face this shared driveway space while larger openings and private connections to exterior are oriented to the south – capturing daylight, views to the creek and hillside beyond and most importantly adjacent to individual and semi-private yard spaces.
The materials of the project are robust and natural – allowing for low maintenance but intended to patina and change over time. The cladding of the units, of bonderized sheet metal panels, have a medium gray appearance. Structural components such as posts, beams and upper arbor are painted metal in off-white. On top of the cladding in some areas and as guardrail material are perforated metal. These screens not only provide for safety and privacy but ultimately they are the substrate for the most important layer of the project – that of landscaping and greenery.