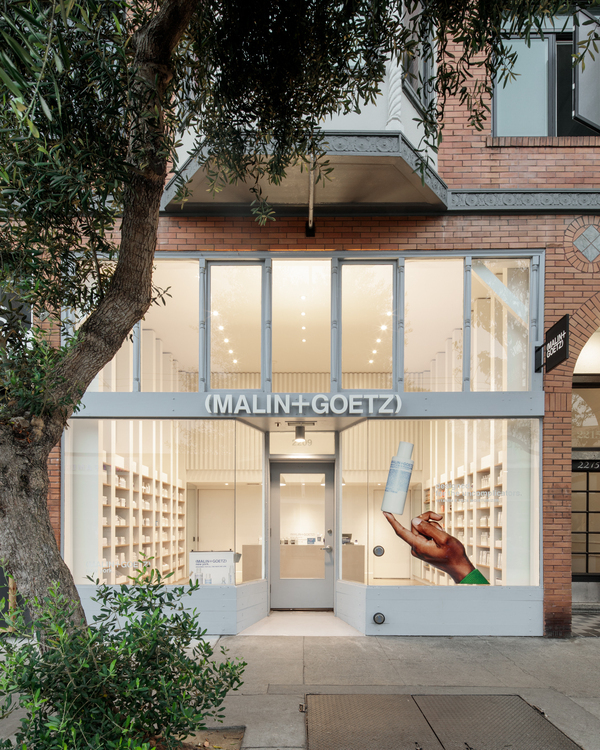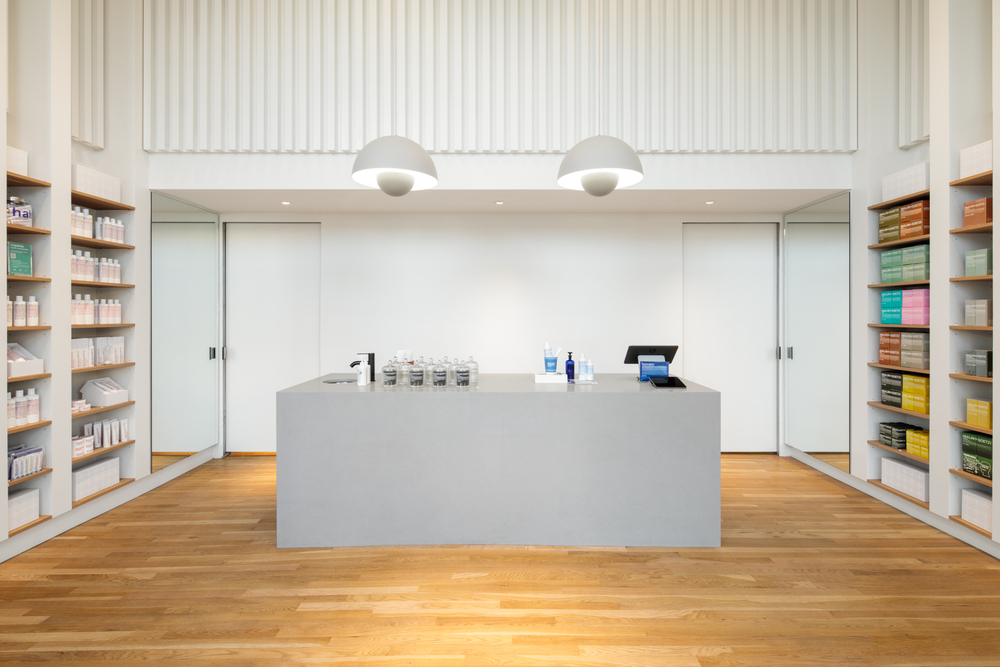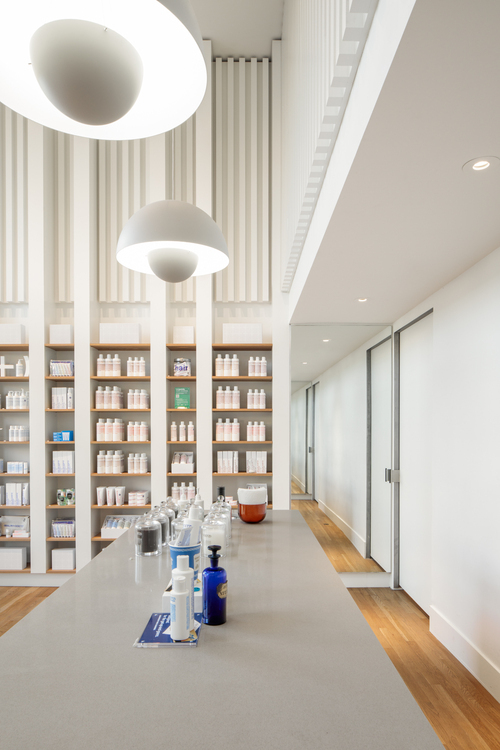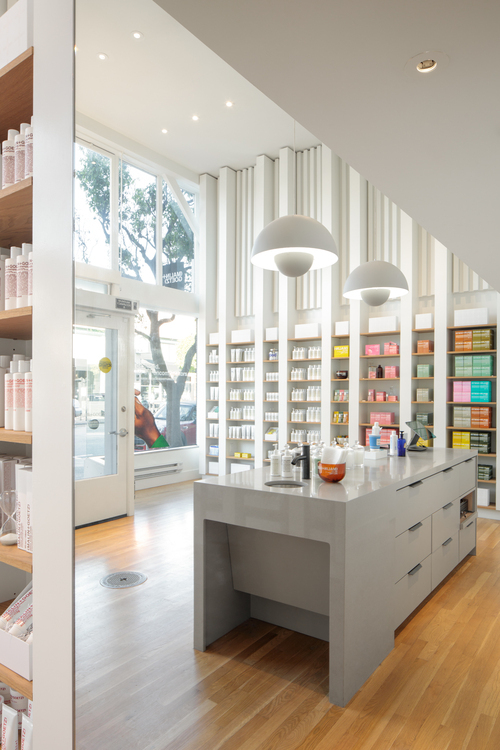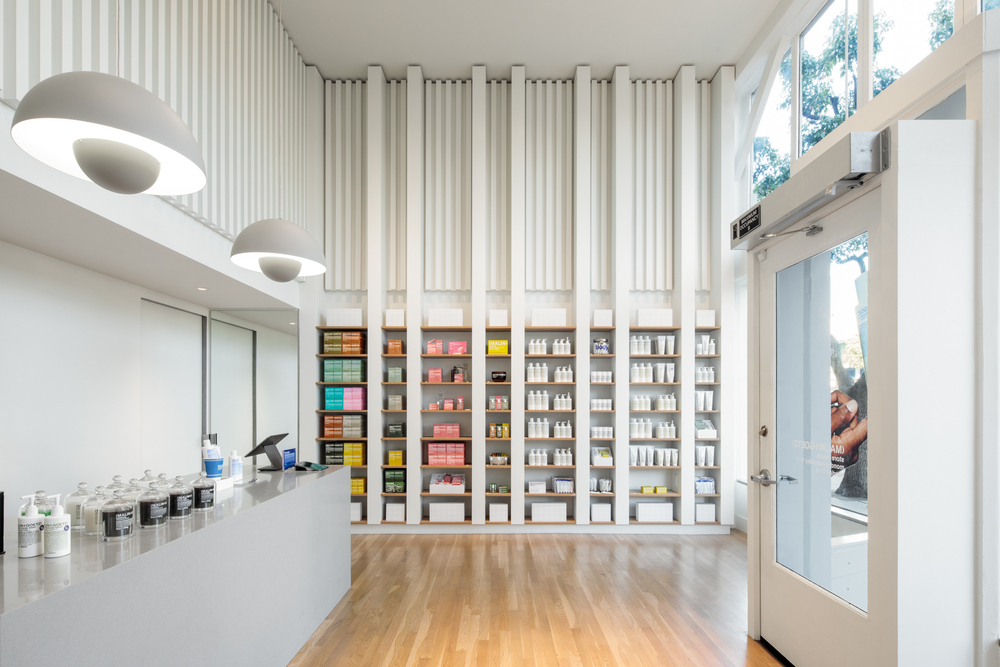(MALIN + GOETZ) CHESTNUT ST
- project: (Malin + Goetz)
- status: Completed 2023
- location: San Francisco, CA
- size: 460 sf
- Executive Architect: Studio Skaggs Kennedy
- Design Architect: Bernheimer Architecture
- General Contractor: Rod Heisler Construction
- Photography: Taiyo Watanabe
(Malin + Goetz) opens a 2nd San Francisco store in the Marina neighborhood. The space makes the most of a small, high ceiling retail space on Chestnut Street. The design partially removed an existing mezzanine to allow the showroom space to take advantage of the 15’ ceilings and tall north facing windows. The height of the space is further accentuated by a series of vertical plywood ribs along the product display walls. These walls have integrated adjustable shelving while a simple block island forms the point of sale and customer washbasin.
