Los Altos Residence
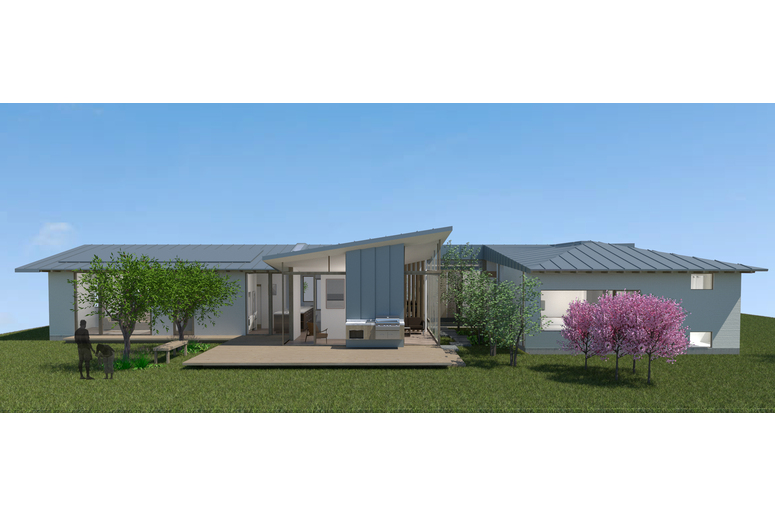
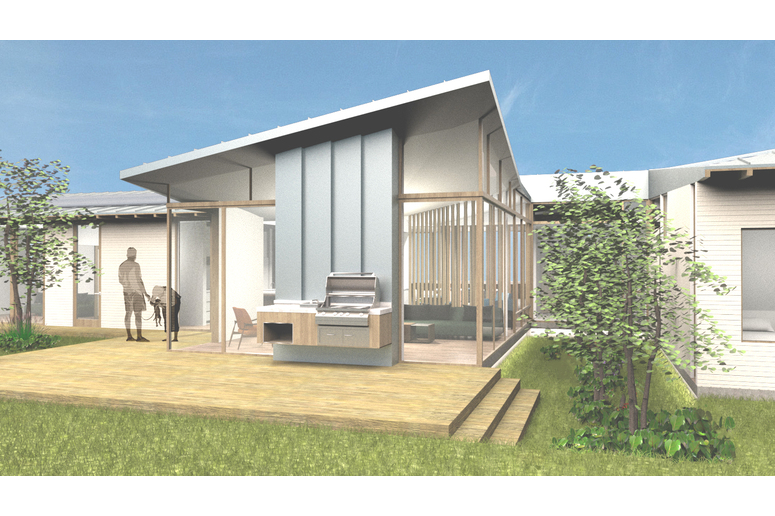
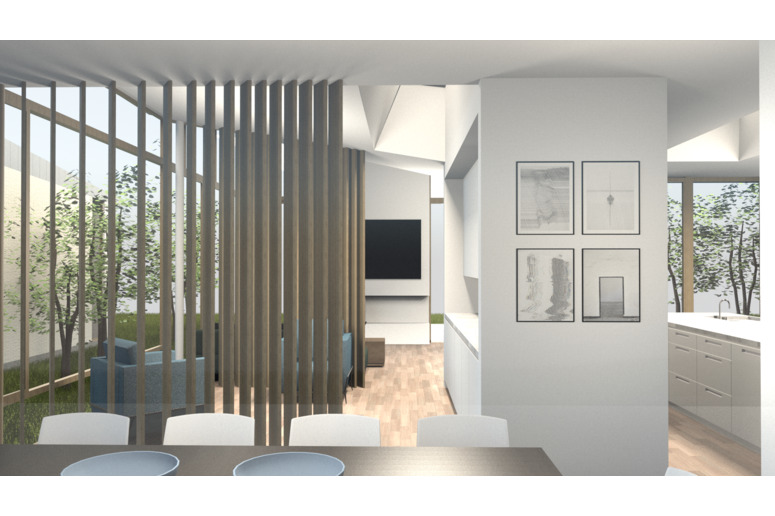
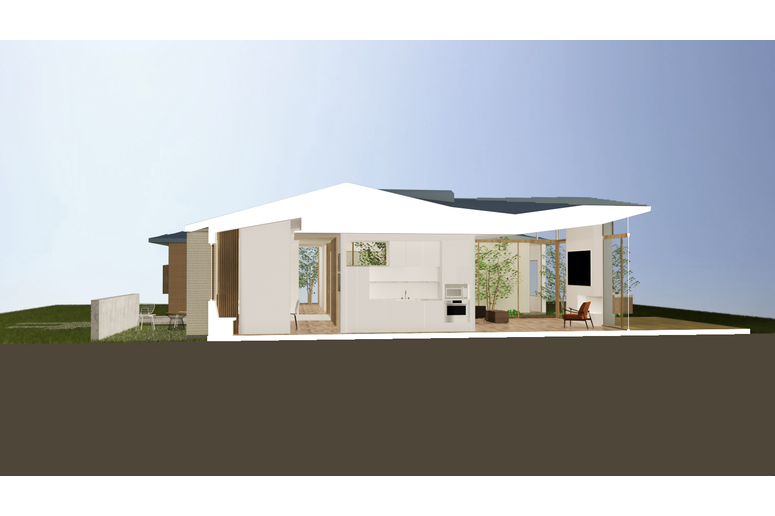
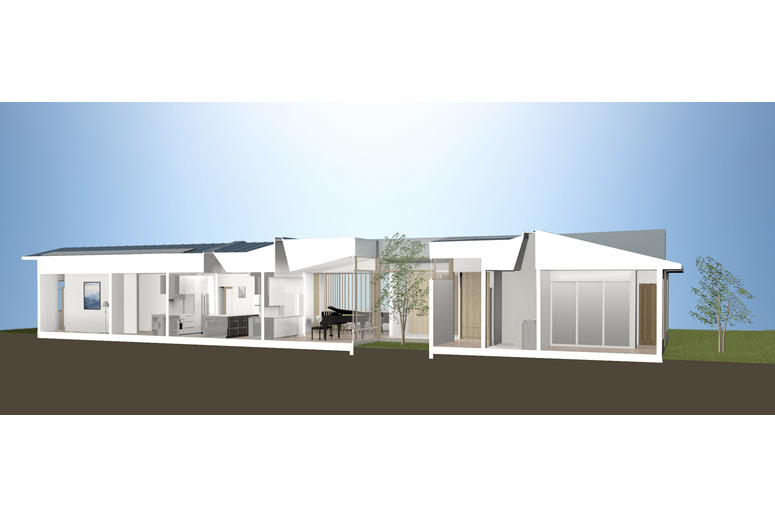
- project: Los Altos Residence
- status: Construction
- location: Los Altos, CA
- size: 3,000 sf
Located in the suburbs of Silicon Valley, the project is a major transformation and addition to an existing ranch house. The primary objective of the design is to replan the closed layout of the home and from this replanning, to connect each space within the house in a much more specific and surprising way to the landscape, to light and to adjacent interior spaces. To improve the existing layout, the house is reconfigured into private space of bedrooms and baths and the more public spaces for family gathering. The division between these spaces is the entry and a densely planted path and linear courtyard from the street to the rear yard. The courtyard serves as source of natural light and ventilation. Adjacent to the courtyard and central to the house is a multifunctional sunroom – a place for guests to gather, a place for reading and music or simply a space to relax and track the motion of the sun throughout the day. The public spaces within the house are both open to each other while maintaining a certain intimacy and scale contrary to the modernist tendency for open, non-specific space.