Guggenheim Helsinki
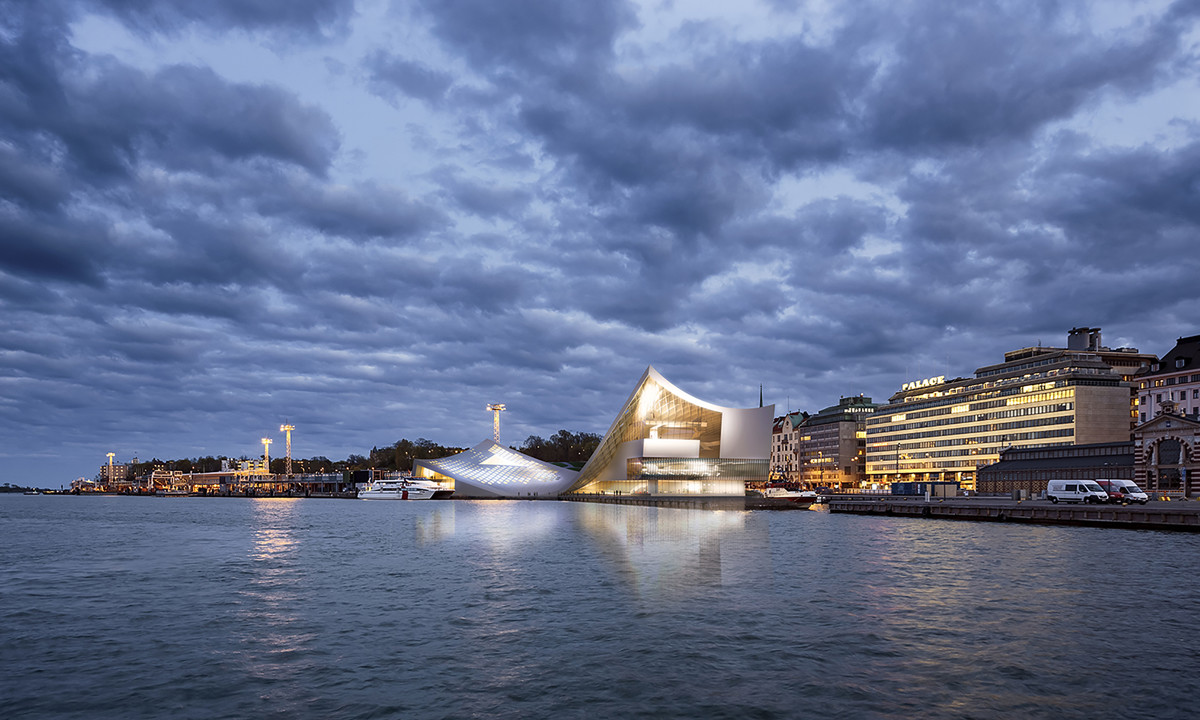
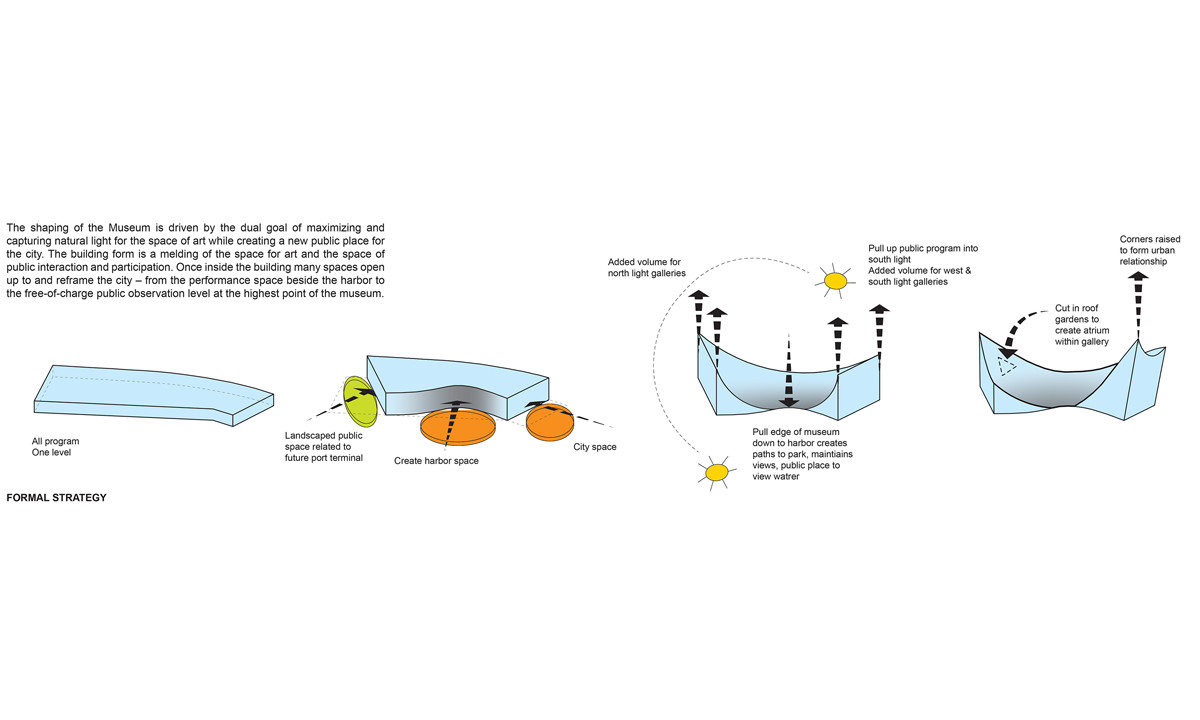
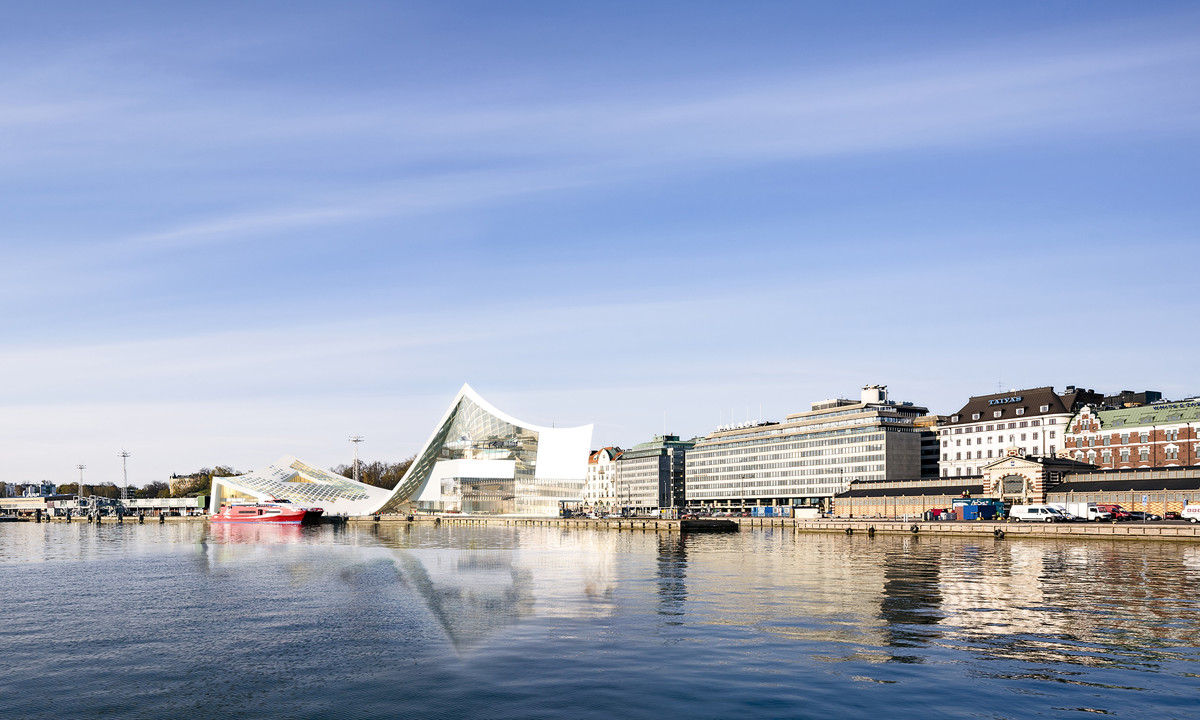
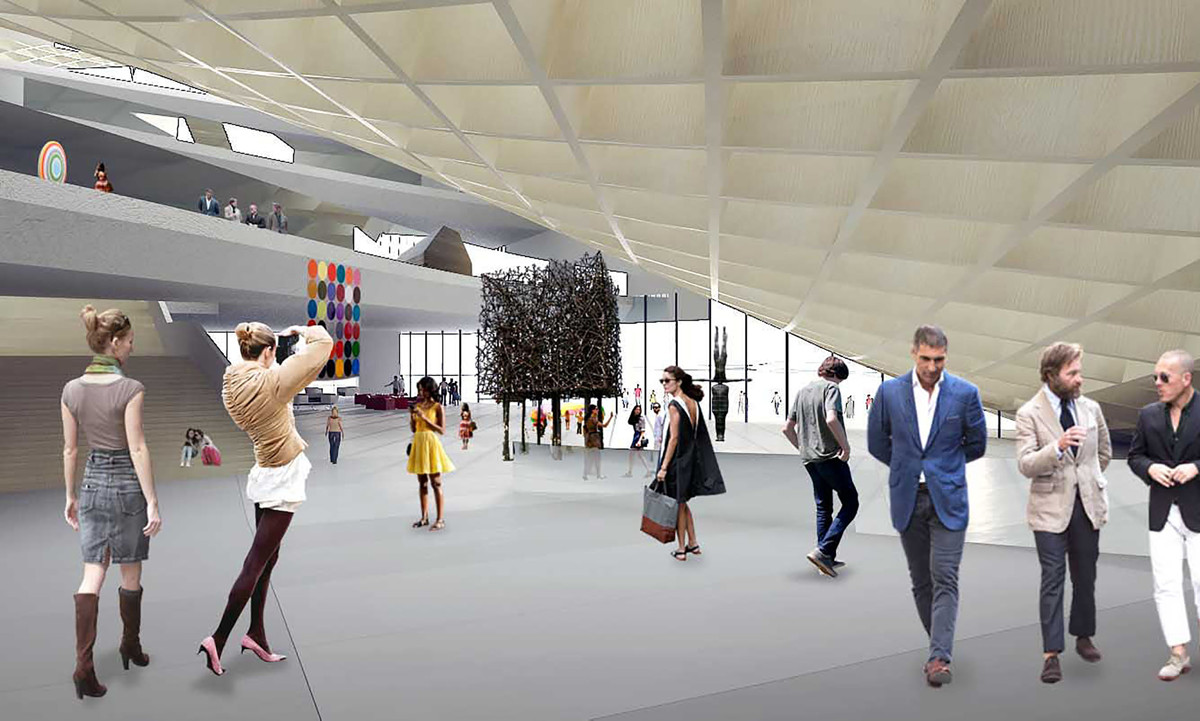
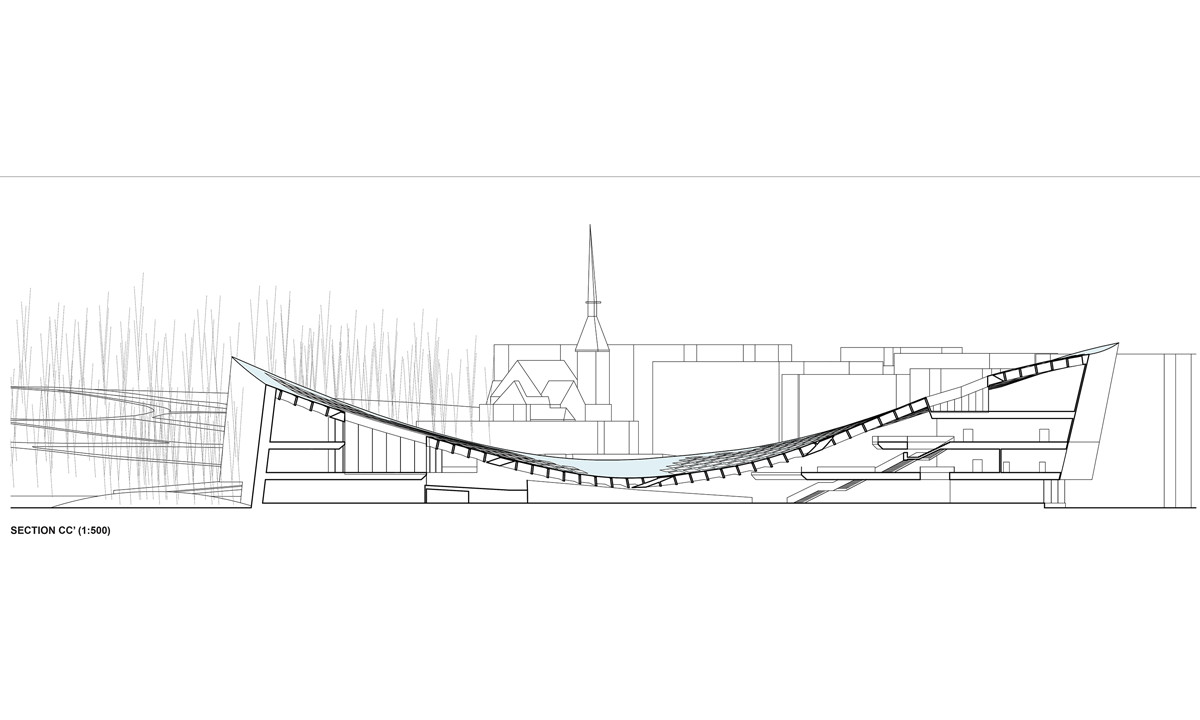
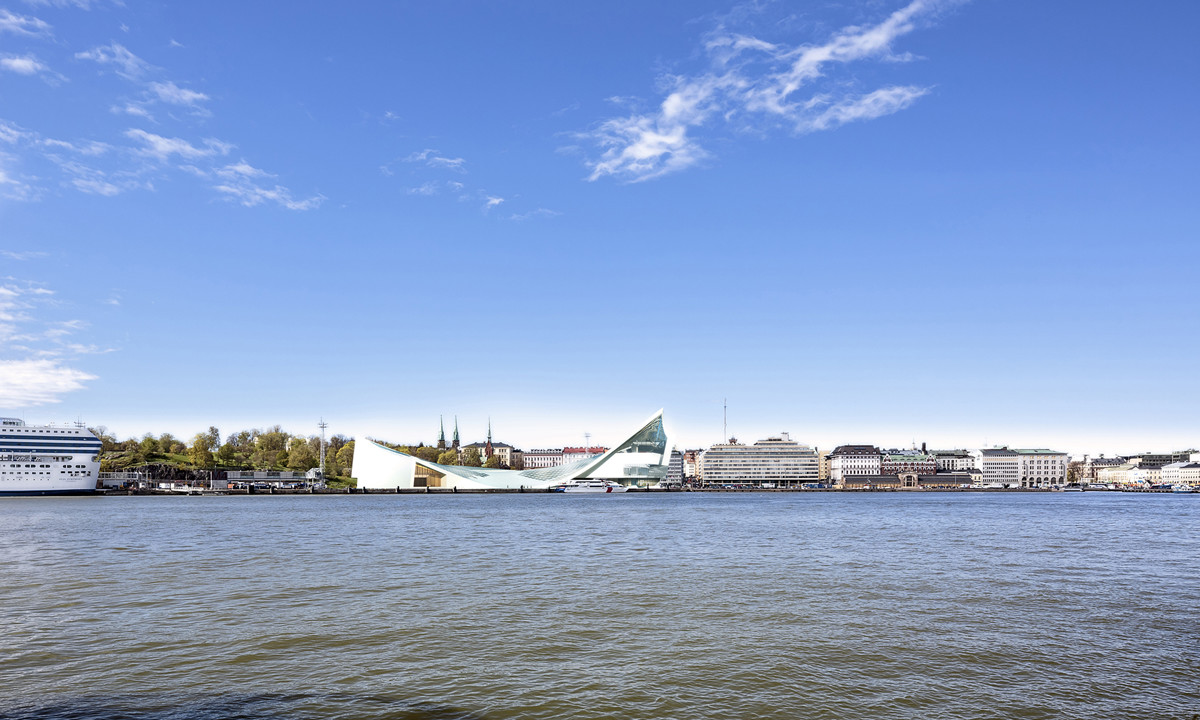
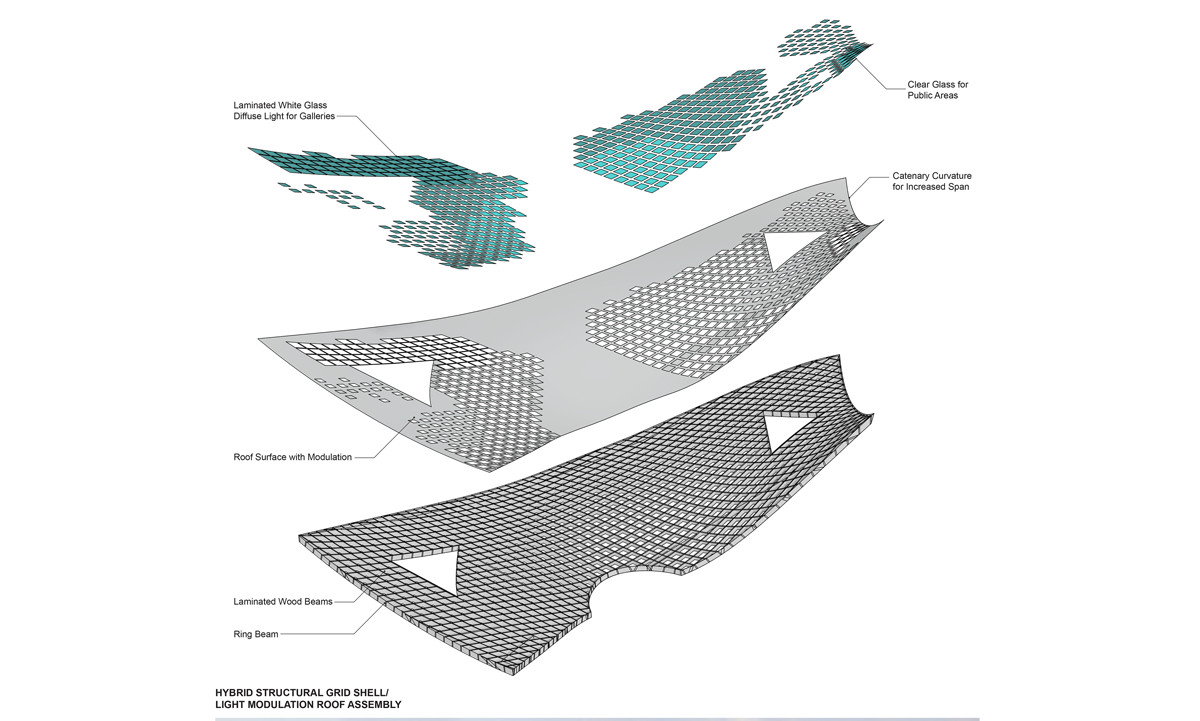
- project: Guggenheim Helsinki
- status: Competition
- location: Helsinki, Finland
- size: 120,000 sf
- collaborators: Christopher Warren, Carmelia Chiang, Vera Tay (Warren Office of Research & Design); Karly Stephens, Pedram Farashbandi (S_SK); Brennan Cox & Sara Peschel (Landscape – Groundworks Office); Derrick Roorda (Structural – Buro Happold); Heather Libonati (Lighting – Luminesce Design).
Continuing in the exploratory spirit of Nordic Modernism, the museum is envisioned as a public place to celebrate art in the northern light of Finland.
Galleries are designed with specific orientation to the wide variation of northern light throughout the day and year, creating more curatorial and collection opportunities. “Doubling” of museum allows for increased flexibility as museum and permanent collection grows. By dispersing program over two spaces with different characteristics and public circulation paths, the museum increases its curatorial possibilities to grow into its permanent collection while maintaining an emphasis on temporary and traveling exhibitions.
The shaping of the Museum is driven by the dual goal of maximizing and capturing natural light for the space of art while creating a new public place for the city. The building form is a melding of space for art and a space of public interaction and participation.