EICHLER 2.0
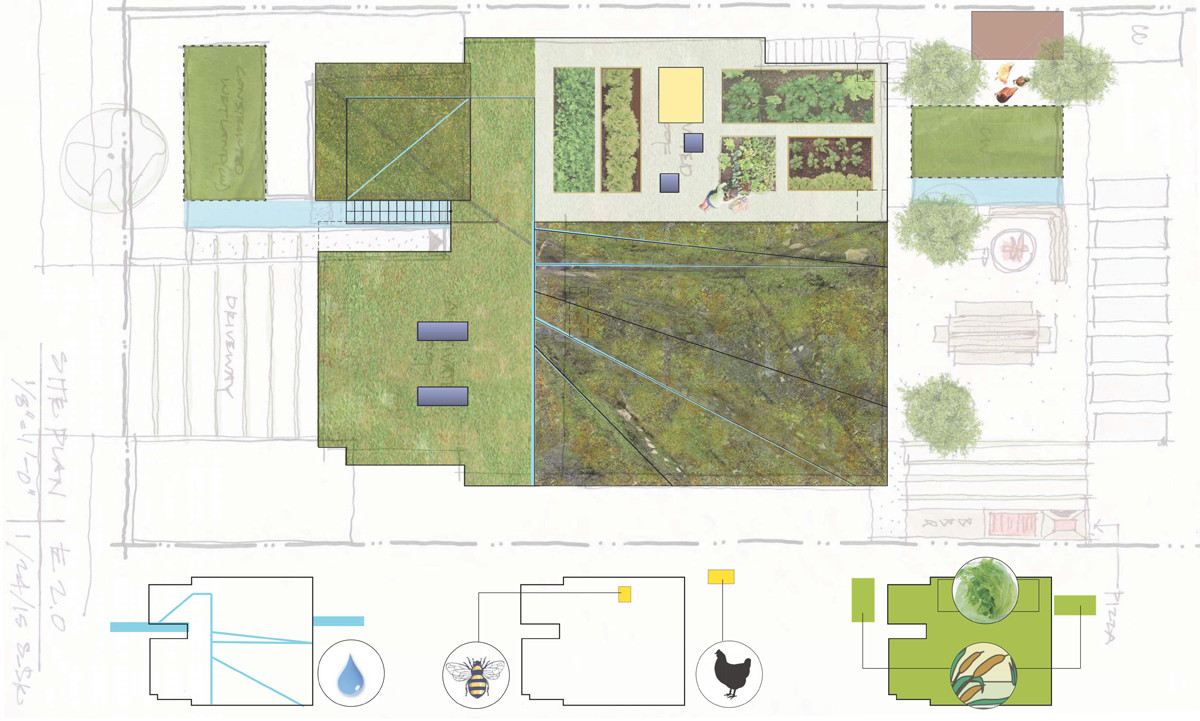
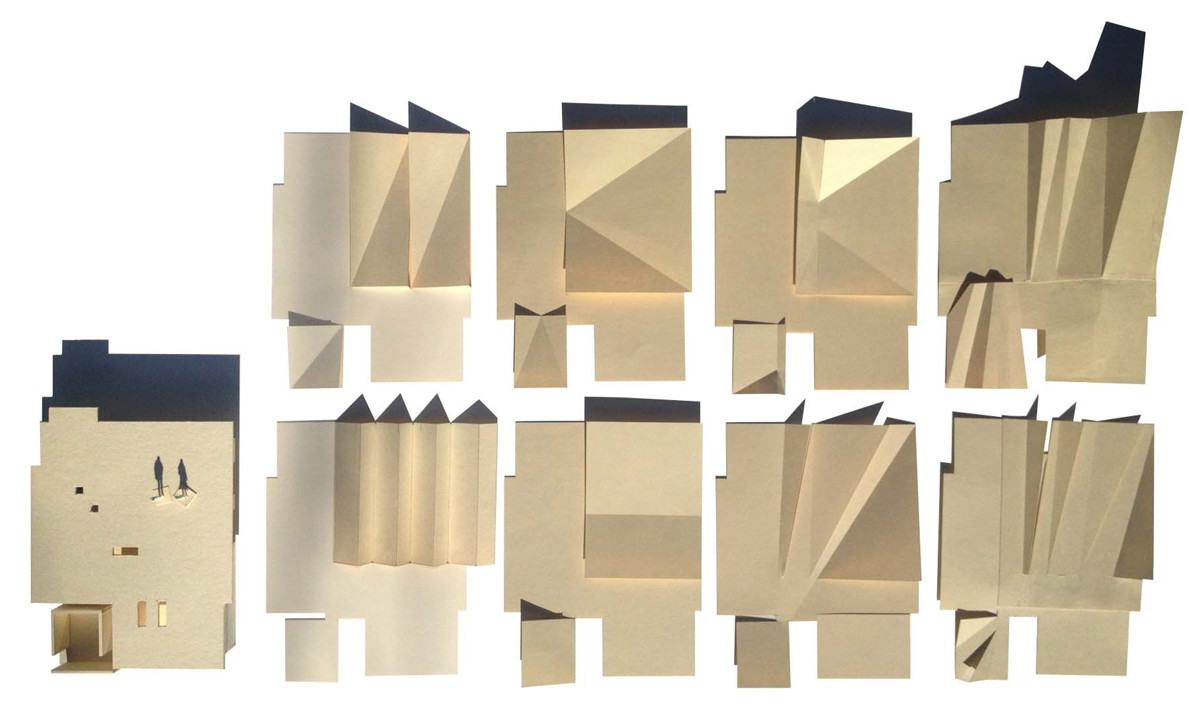
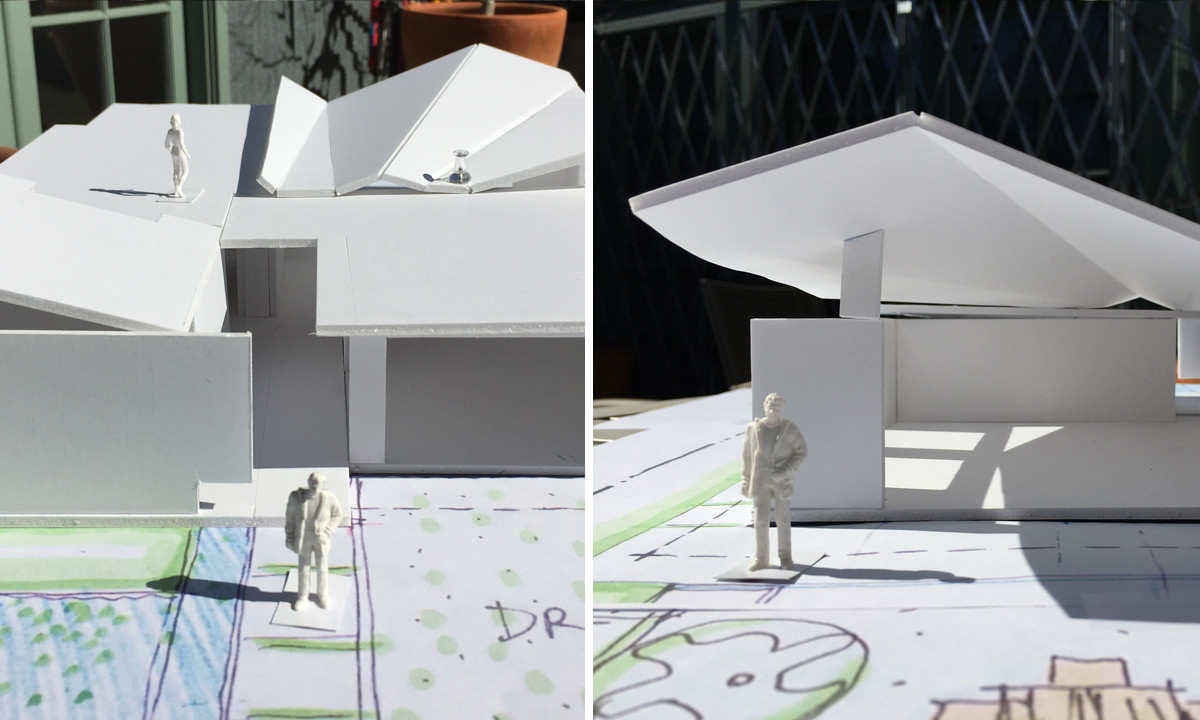
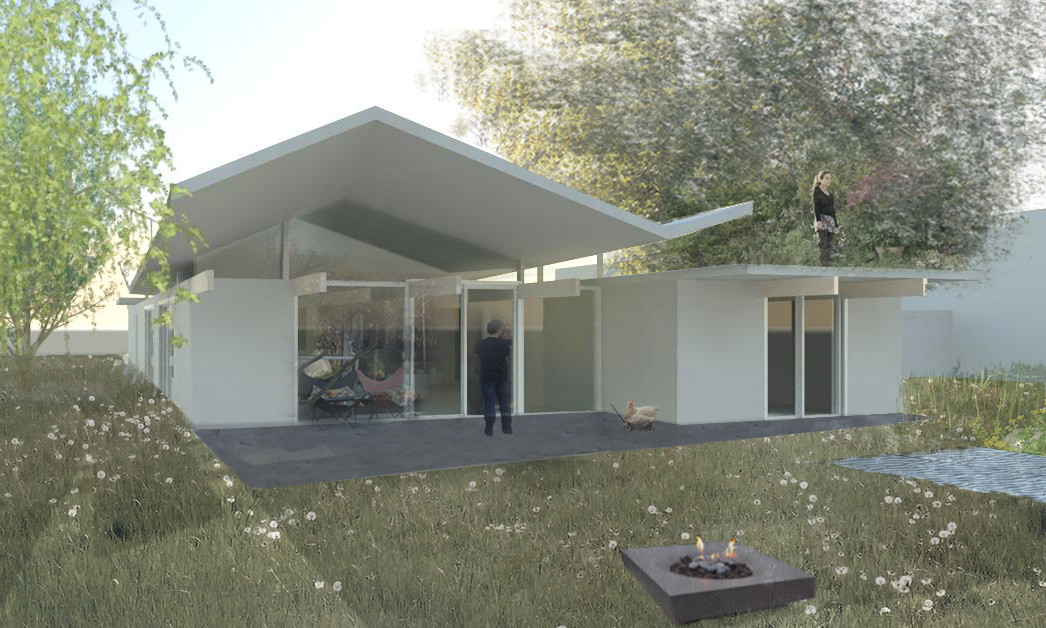
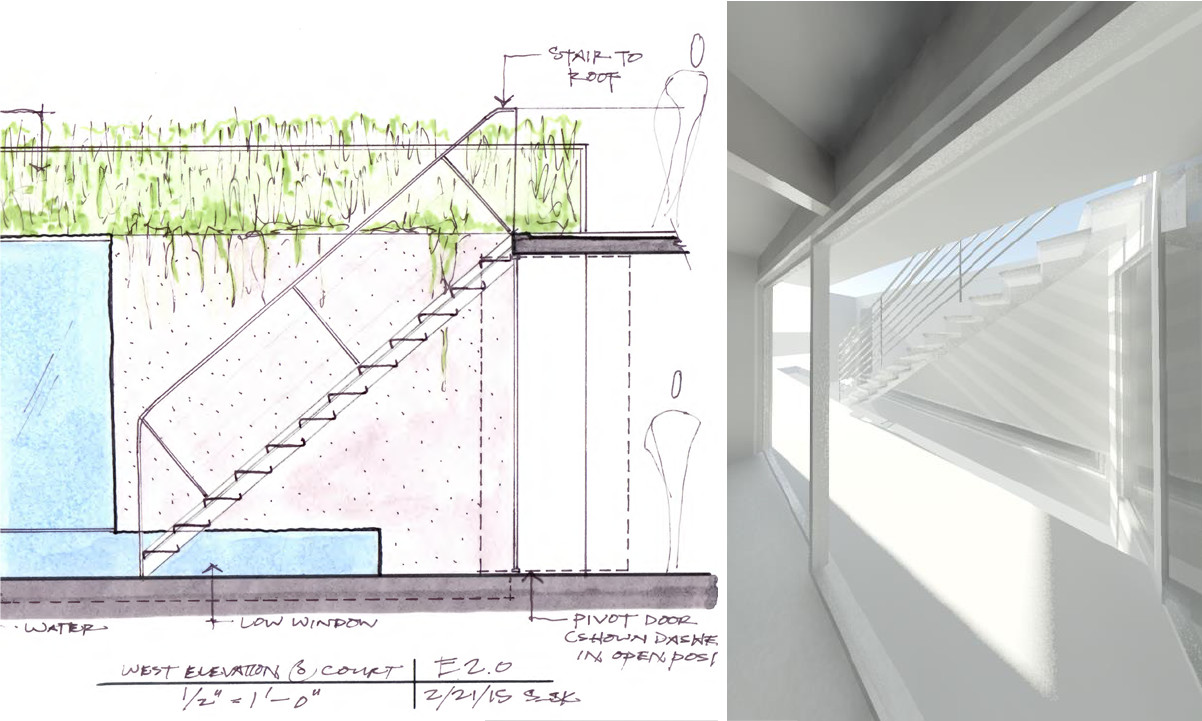
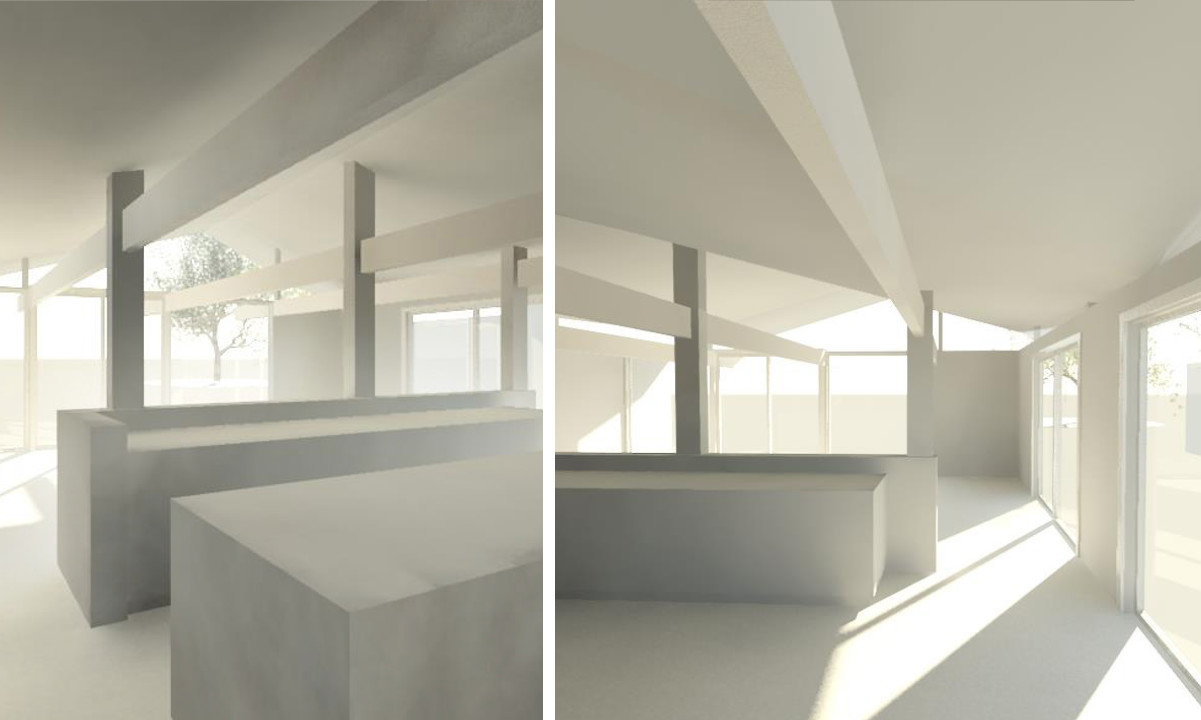
- project: Eichler 2.0
- status: Design Development
- location: Palo Alto, CA
- size: 1,800 sf
Eichler 2.0 is about the performance of nature and the existing house together – moving away from the notion of nature to be viewed and towards nature to be lived in and on. The design of the entry and addition center around the collection and celebration of water from the reconfigured roof. Stairs lead to the roof from this entry court, allowing an exterior path to the roof and ultimately to the rear yard. The roof of the house is reconceived as a plane of living landscape not just a covering over one’s head. This living roof not only densifies nature on the site, but also performs for the site – capturing water, opening to allow light into the center of the house, and creating a habitat for bees, butterflies and birds. The functional aspects of the design lead to aesthetic benefits and improvement of ecological health for the site and its inhabitants.